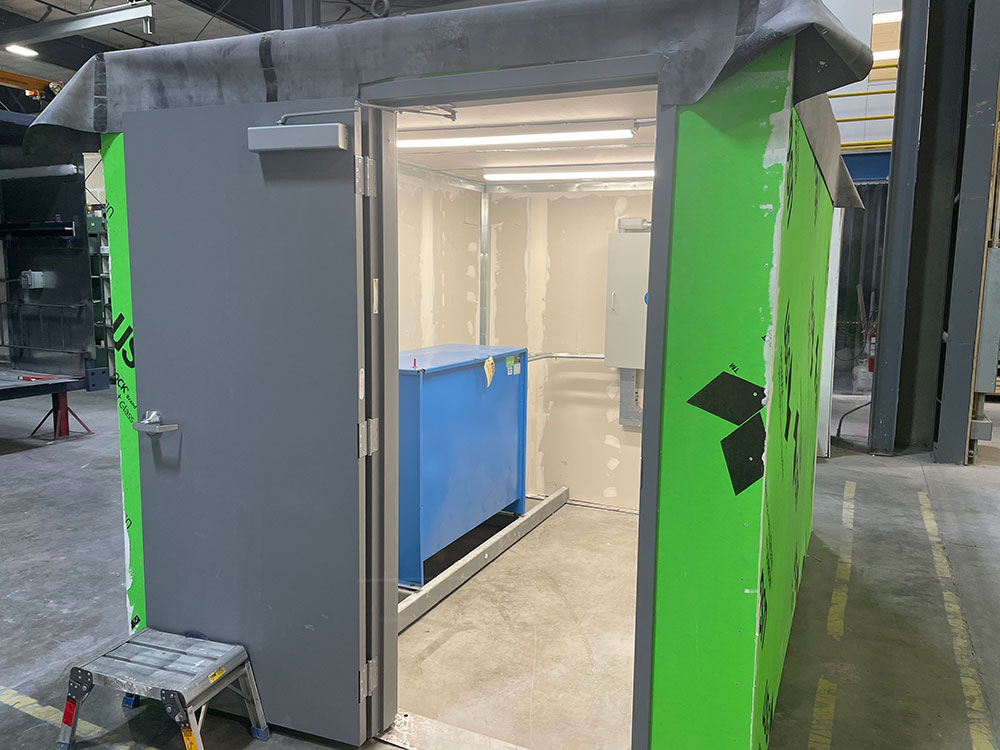
Our modular machine room (MMR) simplifies the architect's design process for hydraulic elevators.
The MMRs are the same footprint as the hoistway for flexibility in placement on the left, right or rear of the hoistway. They are typically used for elevators placed on the exterior, but can be used with interior elevators as well.
They also make the GC’s job easier. An MMR eliminates the need to construct the room, install electrical, and ensure it meets all elevator code requirements for size, door placement, and electrical equipment clearances. The electrical work is largely completed: disconnects are mounted and wired into the controller, which is wired to the tank. Lights, switch, and outlet are all mounted and wired. All the electricians need to do is bring 4 circuits into the room and land them on the disconnects.
And they speed up the Elevator Contractor’s work. MMRs have the tank and controller already mounted and wired, and typically come with a pre-cut piping package. The installer just needs to assemble the piping, and pull the traveling and hoistway cables through the wall and land them on the controller. Then oil can be pumped into the tank and the startup process begins.
Please contact us with any questions. We will gladly assist you.
