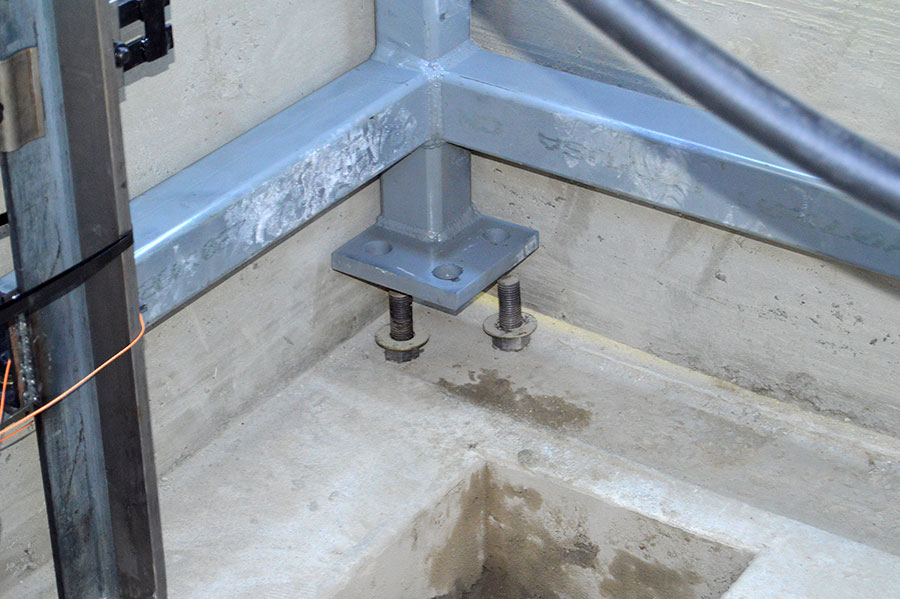Here are the details for the hoistway foundation and elevator pit. If you run into any snags, problems, or just need help figuring things out, please contact us at any time. We are ready and willing to assist you to pour the perfect pit.

Remember, the biggest mistake you can make is not calling us with any questions you have. We deal with all sorts of questions all the time, so if you think you are in need of help, feel free to contact us for support.
