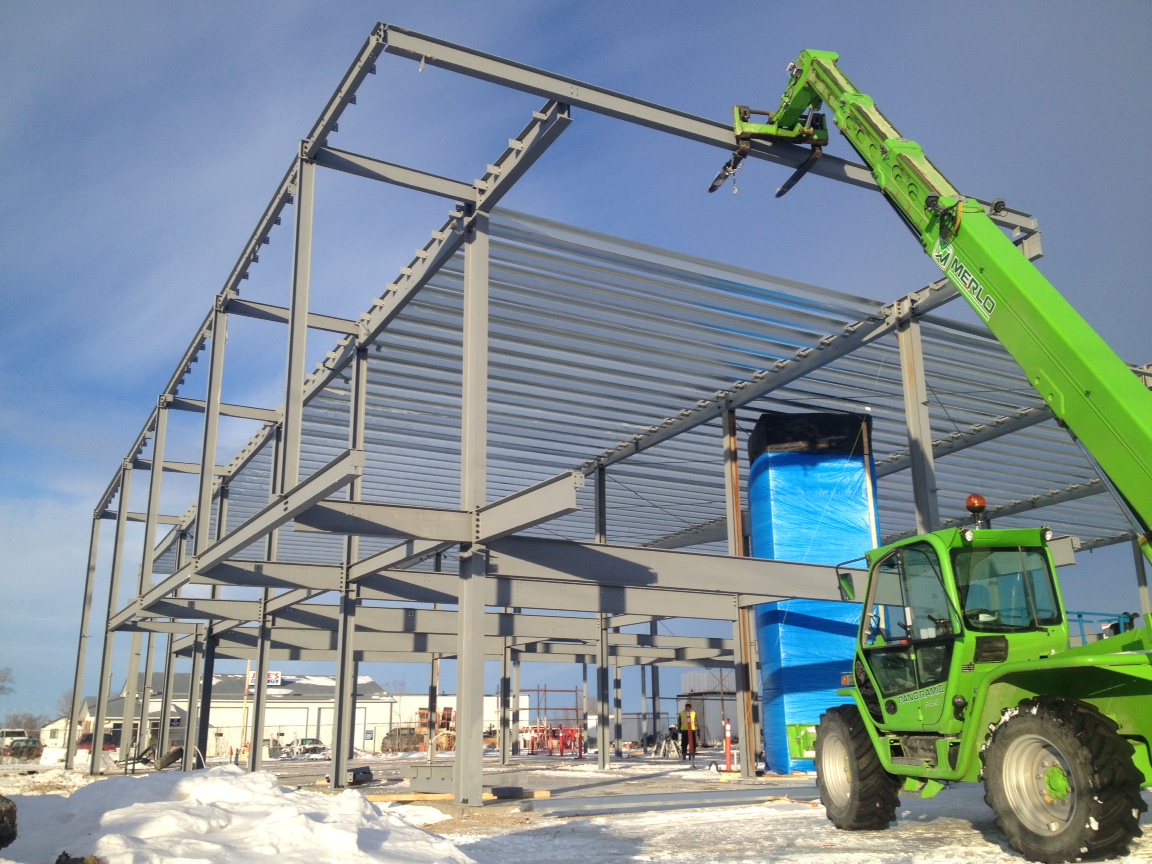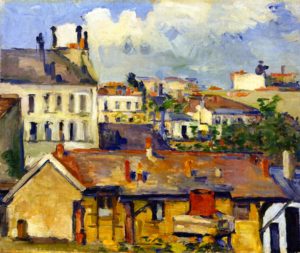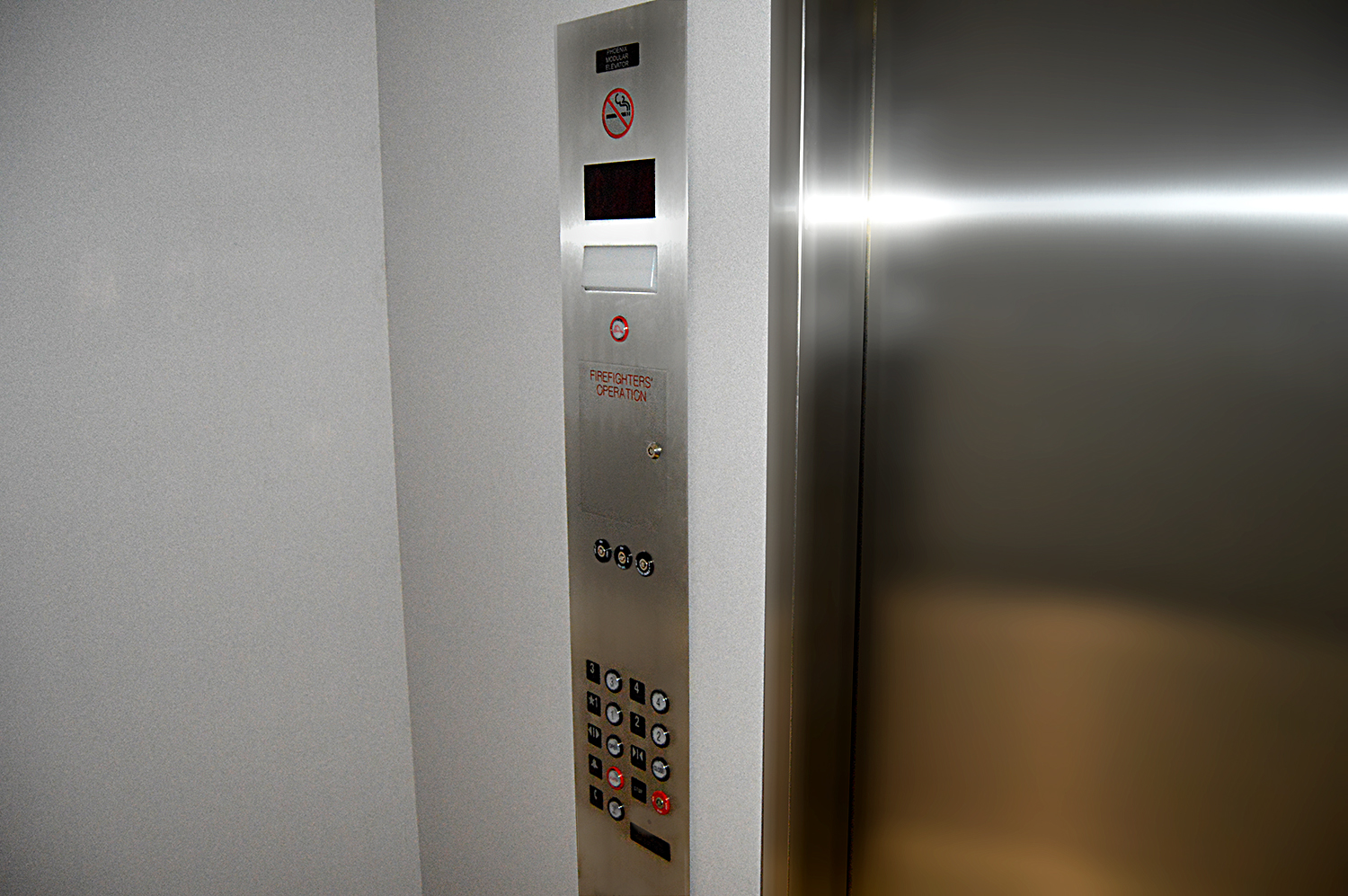
Prefabricated Hoistways
September 5, 2017Modular Ready
September 8, 2017A Blank Canvas – The Architect’s Dream

Architects often see setbacks worthy of quitting when trying to integrate the restrictions and requirements of GC’s into their artistic design.
One of history’s most important artists could have also let setbacks and failures crush him as a young painter. Giving up would have been more than understandable, as Paul Cézanne’s father saw no future in the world of art for his son and, ultimately, was instrumental in pushing his young son to study law and work in the bank he had founded instead of following his heart.
Further disappointment followed when Cézanne finally applied to enroll in the École des Beaux-Arts in Paris (one of the most prestigious schools) and he was rejected almost immediately. Likewise, in the various salons in Paris, time and again his work was refused. A lesser man’s dreams would have been extinguished and one could only imagine the pressure and anxiety that accompanied every stroke of the brush.
It’s no wonder he was quoted as saying, “It’s so fine and yet so terrible to stand in front of a blank canvas.”
Architect’s Dream or Nightmare
The blank canvas to Cézanne was equally torture and pleasure, but none can dispute the energy he drew from it. It led to him being one of the most influential artists of his time. He was drawn to the blank canvas, simultaneously pushed and pursued by it.
In the “mother art” (architecture – according to Frank Lloyd Wright), architects too are drawn to the blank canvas, but their medium is more than stretched linen over a wooden frame. Architects are the artists of concrete and steel, who give us the visual and textural quality of day to day life and expression. Like Cézanne, they need the blank canvas to create and to dream. This physical “canvas” for them must be malleable for the outcomes they desire; it must be a surface that can be honed and shaped. However, all too often architects, due to the history of the modular industry, are slow to see the components as a canvas.
They sometimes see modular as pre-stamped cookies falling off of the end of an assembly line devoid of flexibility and artistic expression. Yet, nothing could be further from the truth. The modular industry has changed significantly and now works hand in glove with architects to make inspirational creations. For instance, with our modular elevators, virtually any interior of the elevator car can be accomplished. We have produced glass elevator cars, cars made from reclaimed barn wood, cars with raised panels, and every manner of stainless steel or laminate you can imagine. We also have standard designs available for cost efficiency without losing a personal touch. The result is that the elevator is no longer a hindrance to the overall design but an enhancement to the overall project. Too often when walking through a building the elevator interrupts the integrity of the design, but that is no longer necessary when using a modular elevator in a construction project.
We Provide the Perfect Canvas
Likewise, if the hoistway or shaft is visible, our designs can carry the wishes of the architect beyond the first floor lobby. Modular elevators that are exposed to the exterior of the building can be fitted with any surface from stucco to rolled metal, fitting in perfectly with the concept of the overall structure. If the hoistway is part of the interior, it can be just plain drywall ready for finishing or decorative perforated metal. The possibilities are endless because the design is in the hands of the real artists–the architects that can make a construction project come alive.
In addition to the flexibility of design, the customization of the elevator car and hoistway, per the architects requirements, does not slow the manufacturing process and never impedes the installation time of less than a week in most cases.
So in every way, reconsider modular manufacturing and think of Phoenix Modular Elevator as your canvas ready for your artistic vision.



