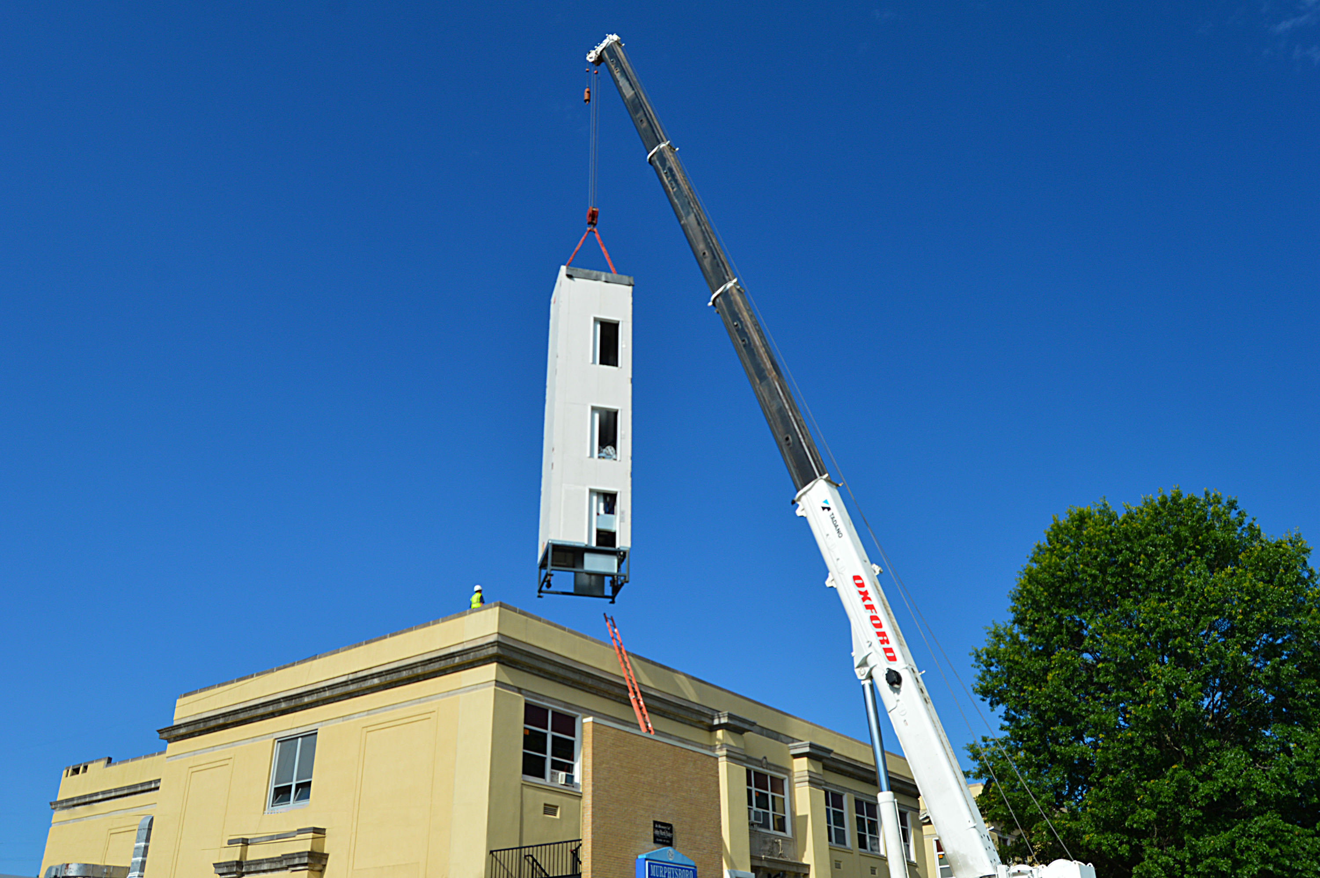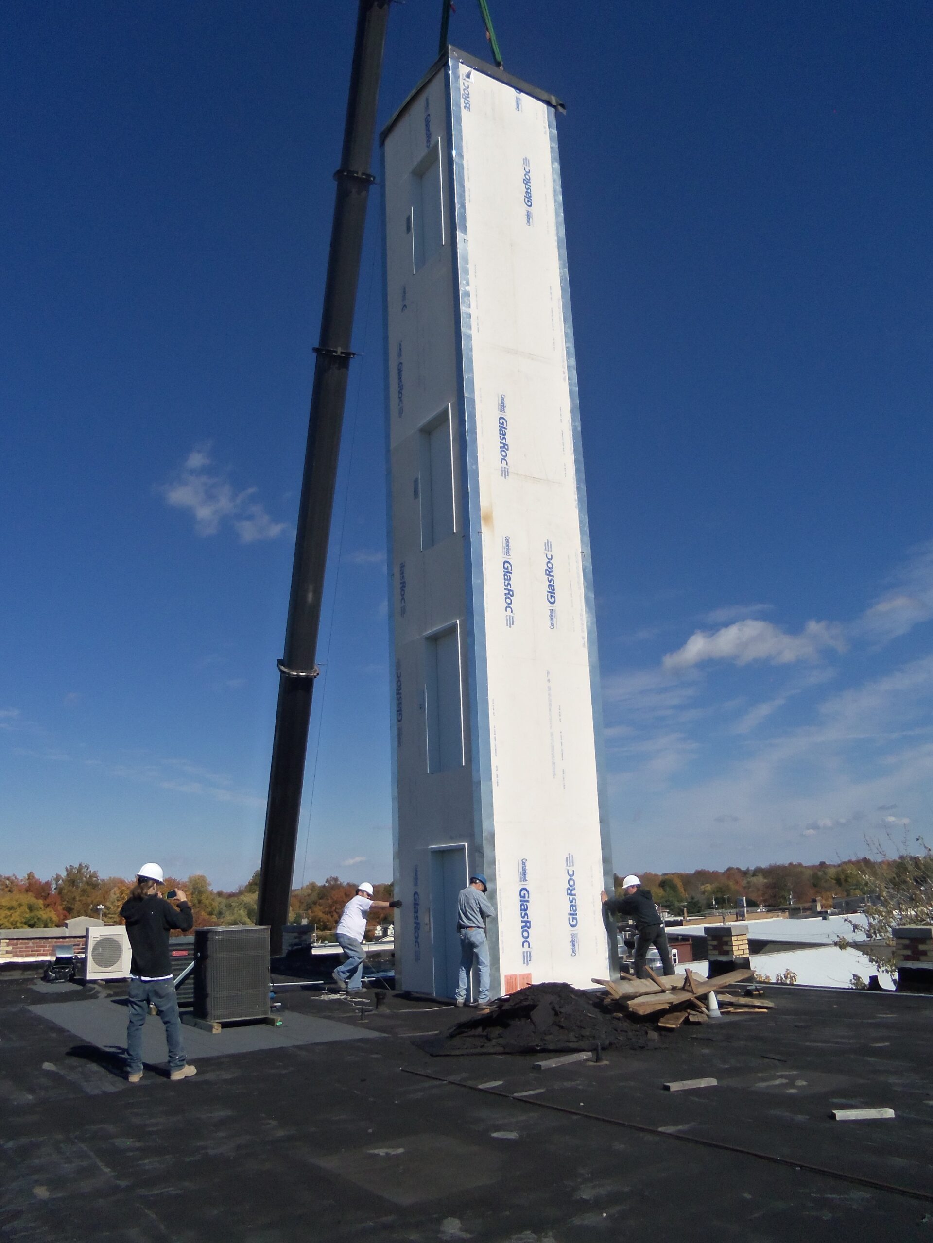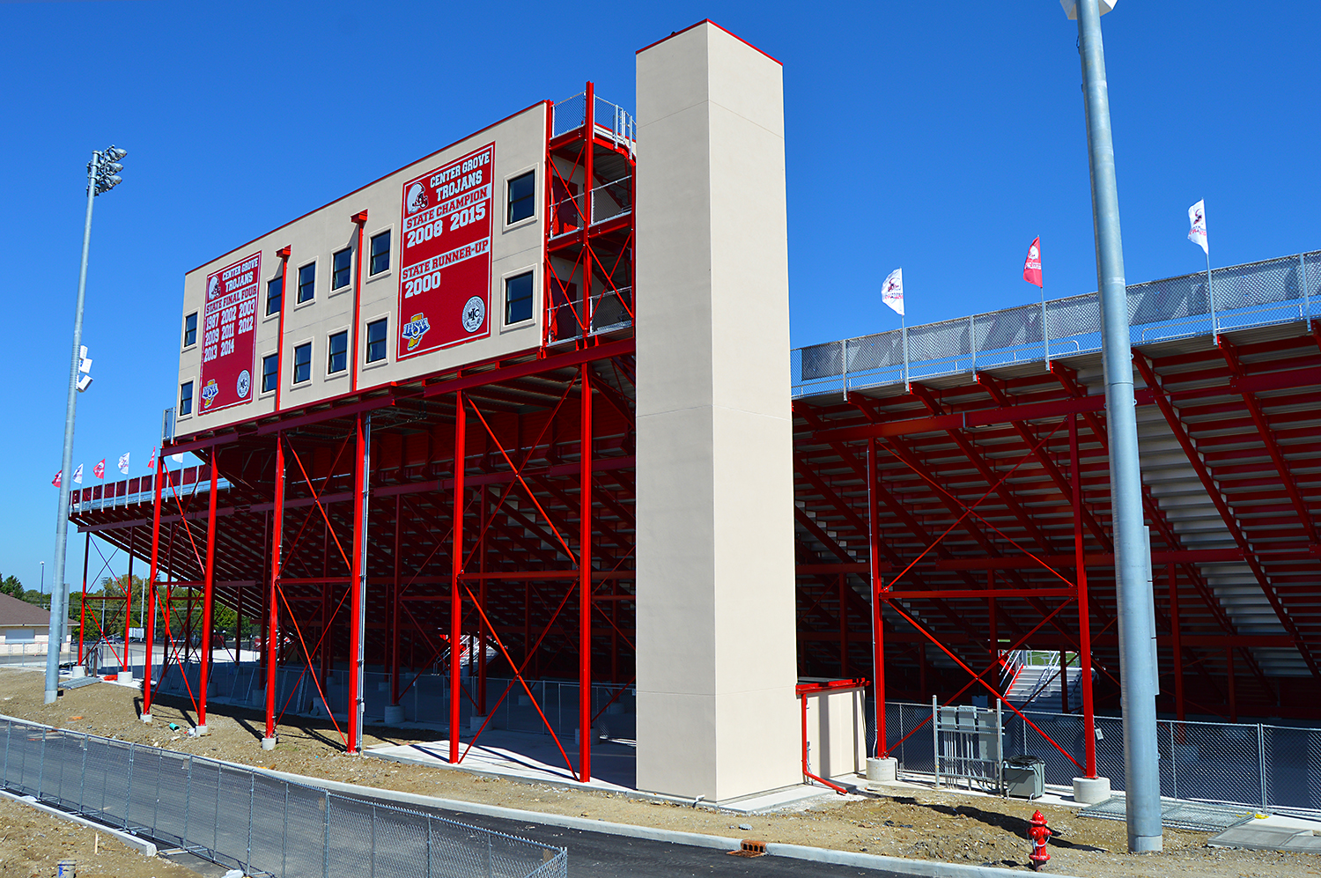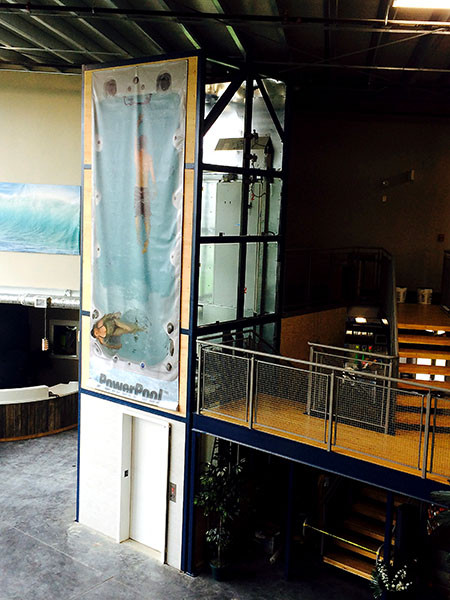
The Challenge: A Custom Glass Elevator
August 18, 2015The Challenge
The owner of Dania Furniture in Spokane, Washington, had a showroom in an old historic building and an expanding business. The building was big enough for the business to grow, but the entire top two floors were inaccessible due to a small antique elevator that was constantly breaking down. The challenge was to provide the building owner with a cost-effective replacement to the antique elevator that would not change the exterior look of the structure. A retrofit elevator provided the solution.
The Solution
The solution was a gurney-sized Phoenix Modular Elevator. The elevator allowed for access to the upper floors with a high-quality, commercial alternative that installed quickly. The customer wanted interior placement to preserve the historic look of the building.
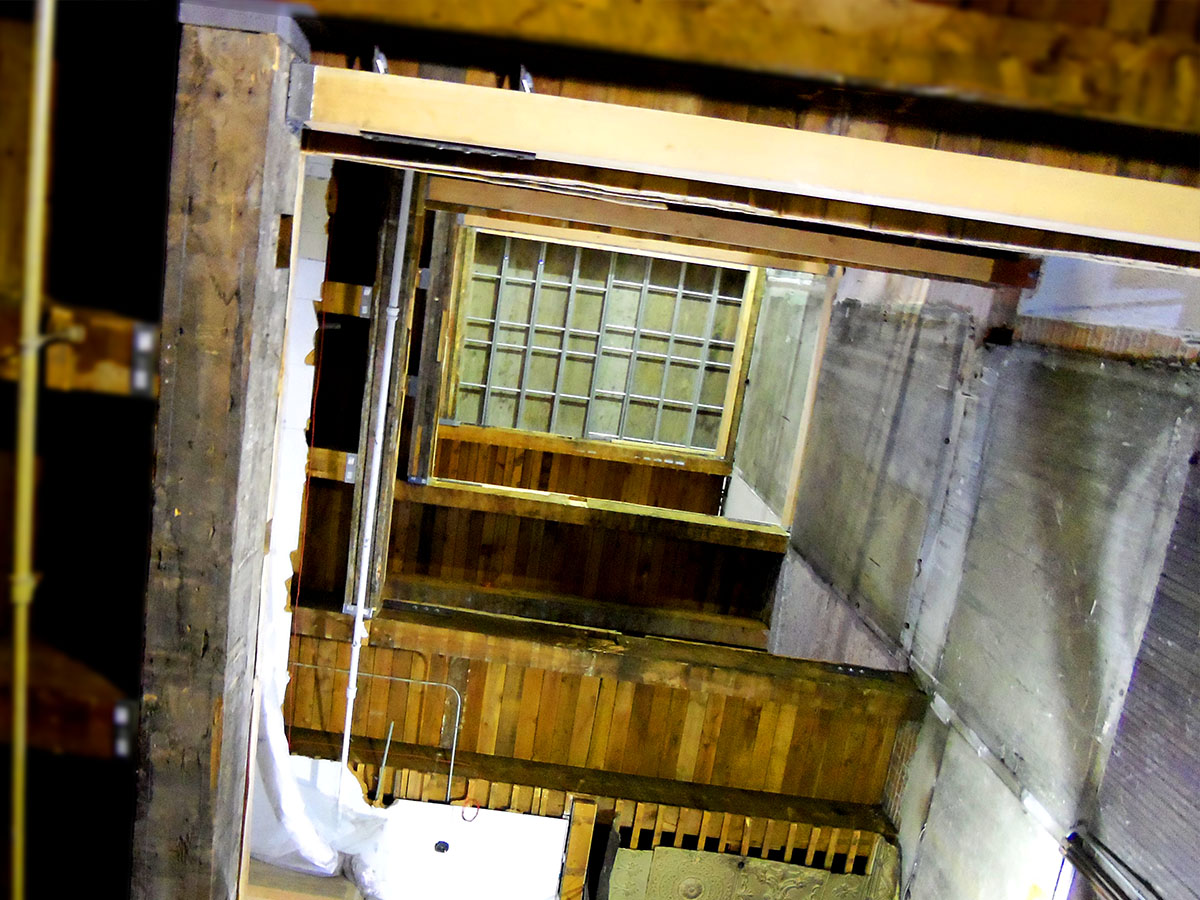
First in a retrofit project the place for the hoistway must be created either inside or outside the building.
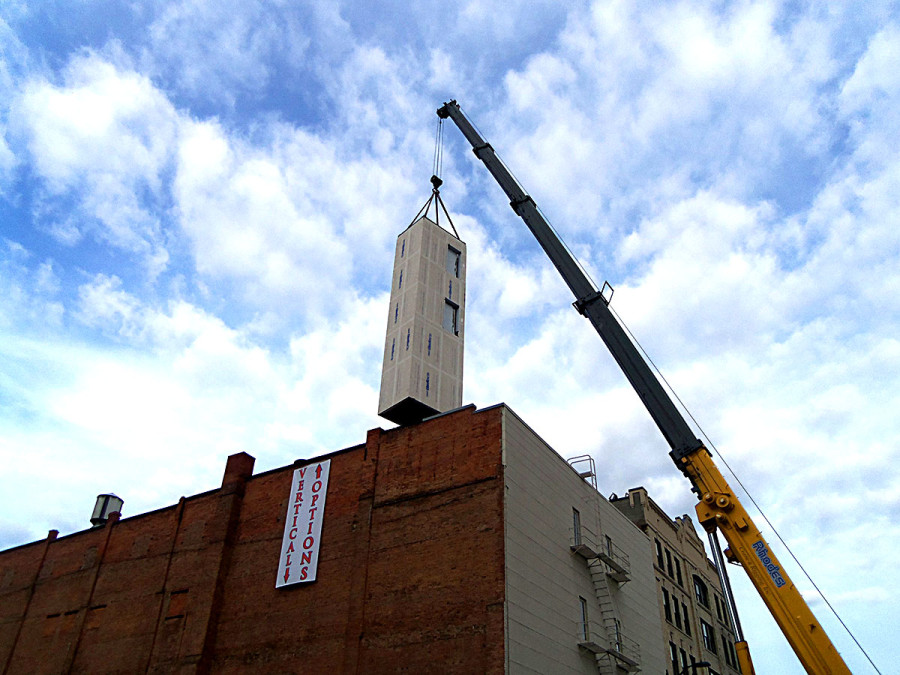
The first section of this two-piece five stop elevator was craned into place first. Then this second piece was installed on top.
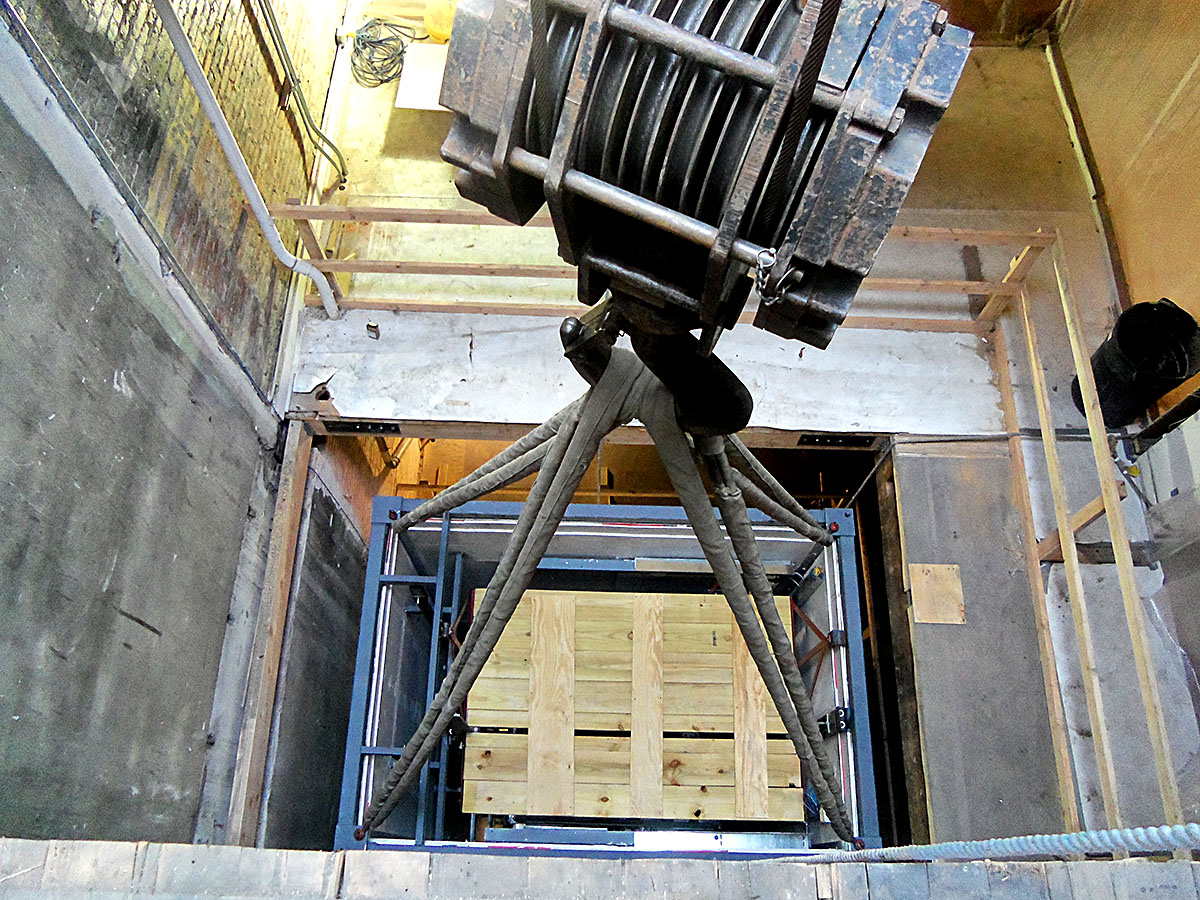
The first section was simply placed into opening that was created. This makes installation fast and easy.
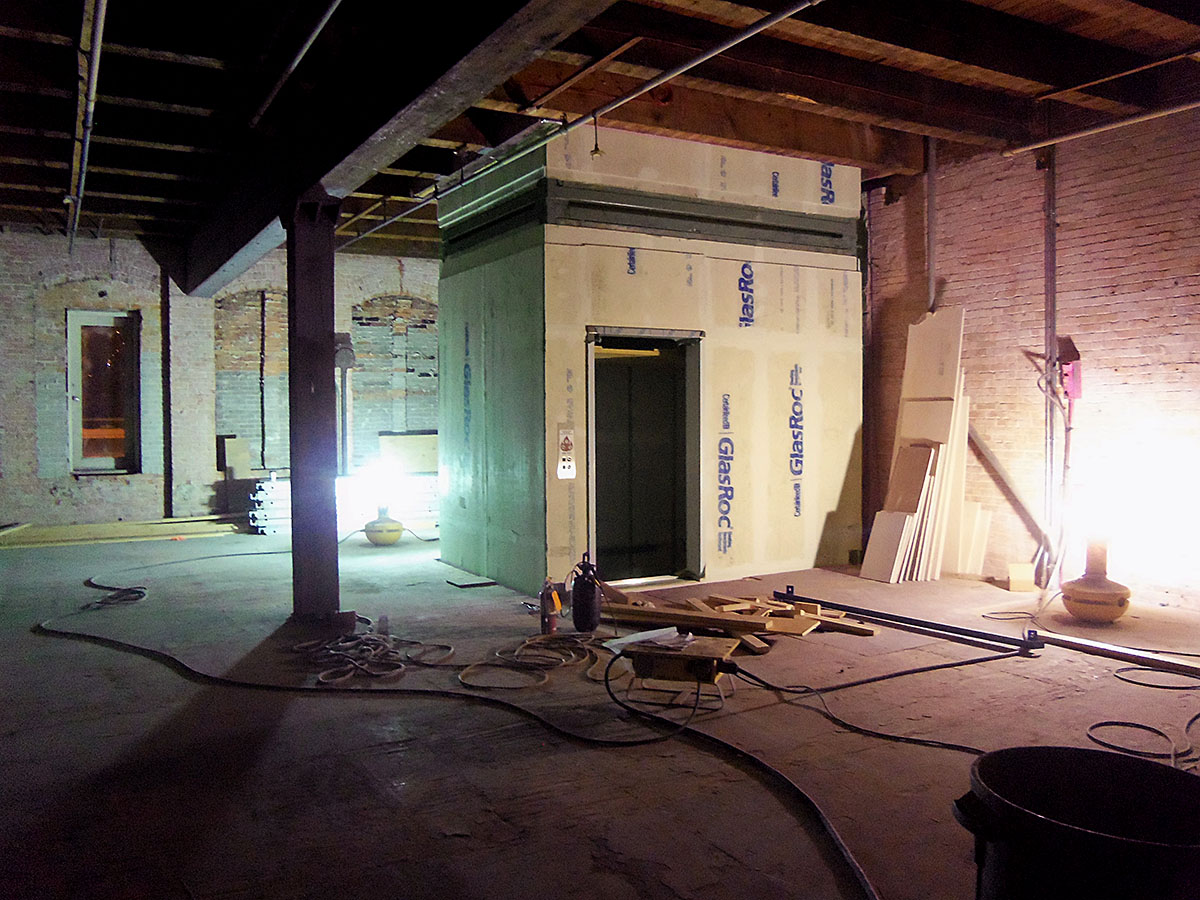
Once the top and bottom sections are in place and joined, they are stable and ready for finishing. Even two section elevators can be designed to be self-supporting structures.
Site preparation began before the elevator arrived. The GC cut holes in each floor and the roof and added interior supports as needed. Also, the basement floor was used as the elevator pit. When the elevator arrived, the first section was craned through the hole in the roof and lowered to the pit. Then, the second section was lowered into the same hole and bolted to the first section. This particular project called for a machine roomless (MRL) traction elevator that served all five floors with both front and rear exits.
Here's a video showing the retrofit elevator process. Contact Phoenix Modular Elevator with your challenge and let us put our creative team to work on a solution for you.
If flexibility, speed, and quality are important to you, click the button below to get a free quick quote for a project you have in mind.

