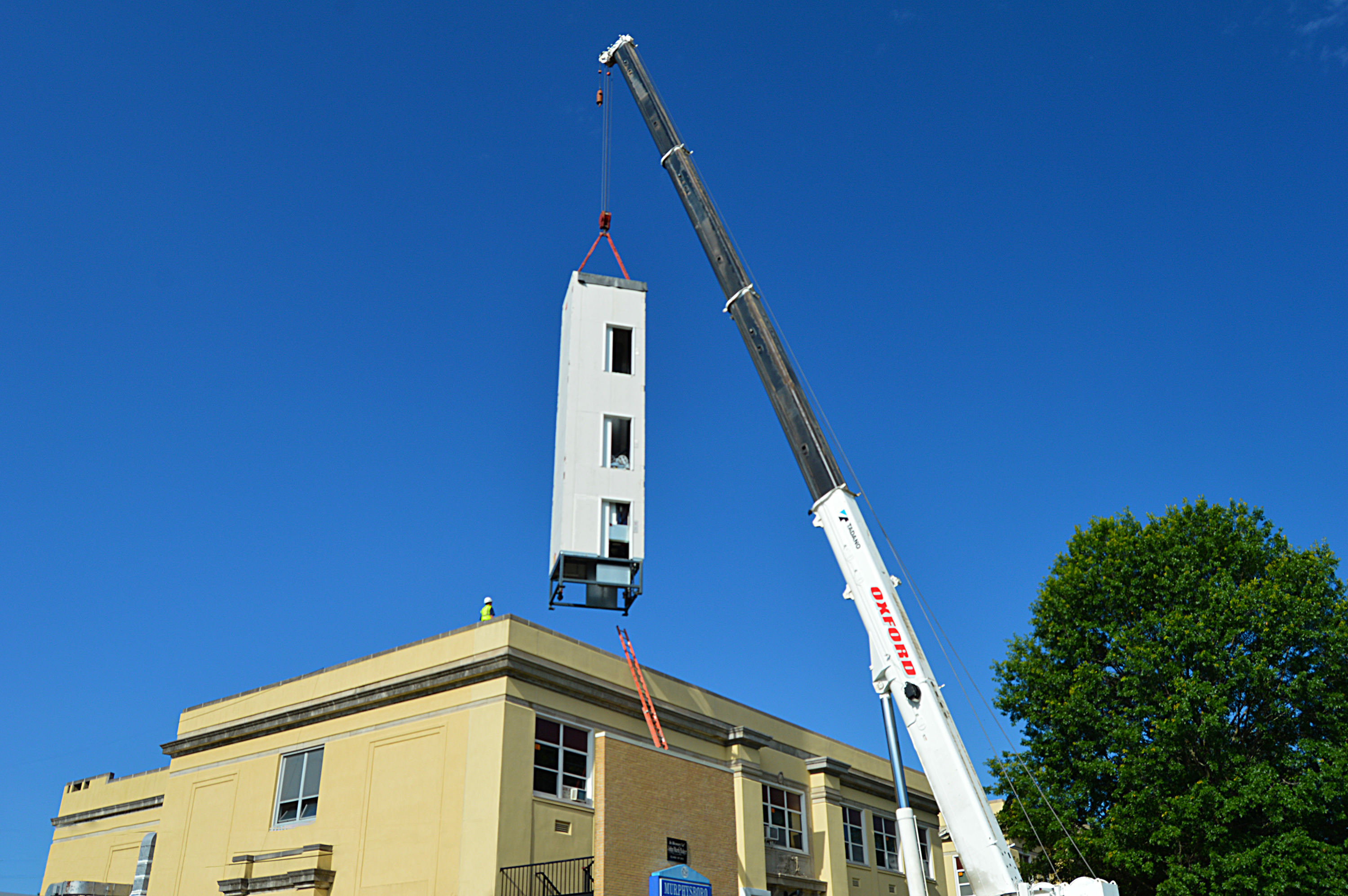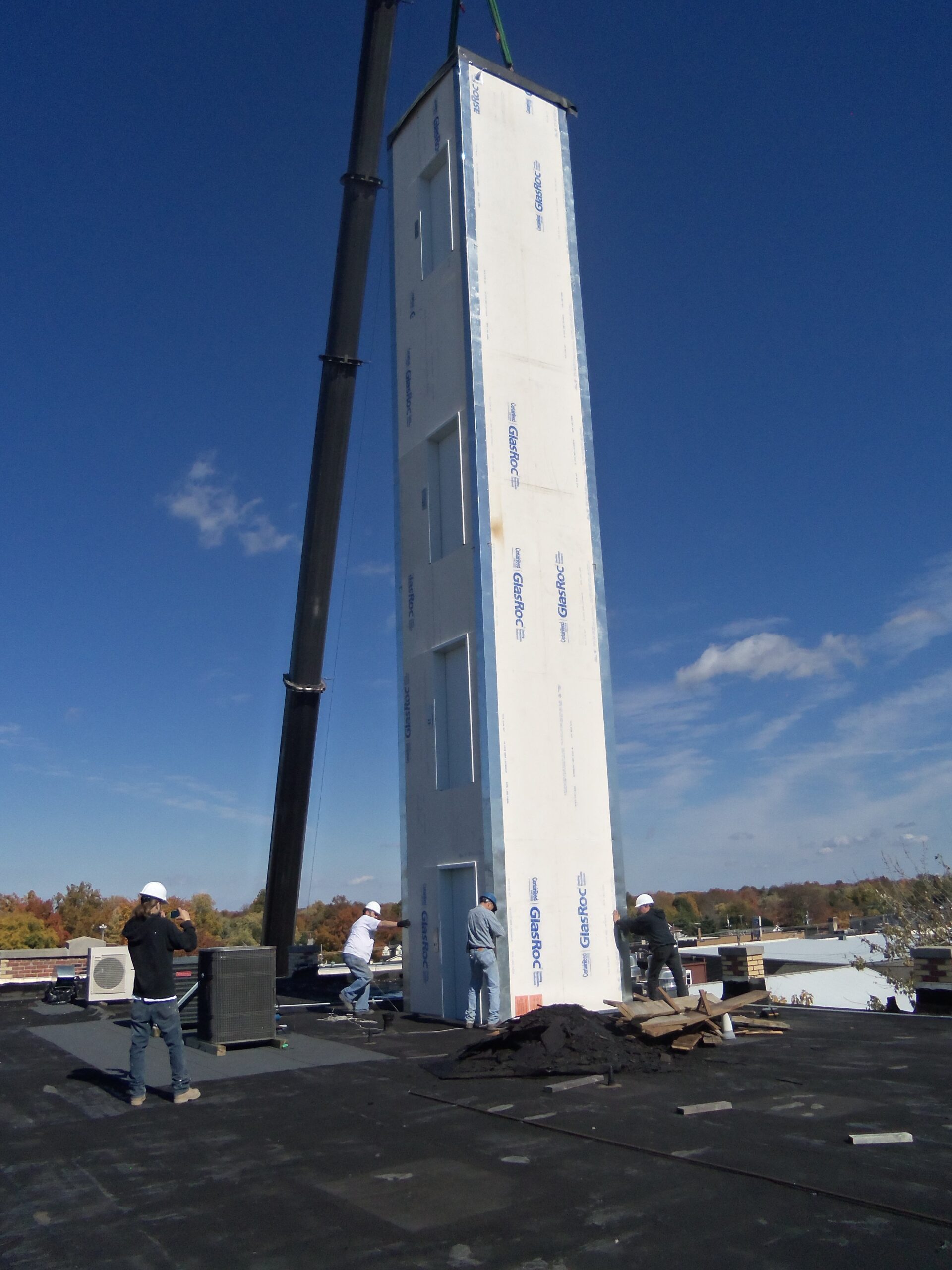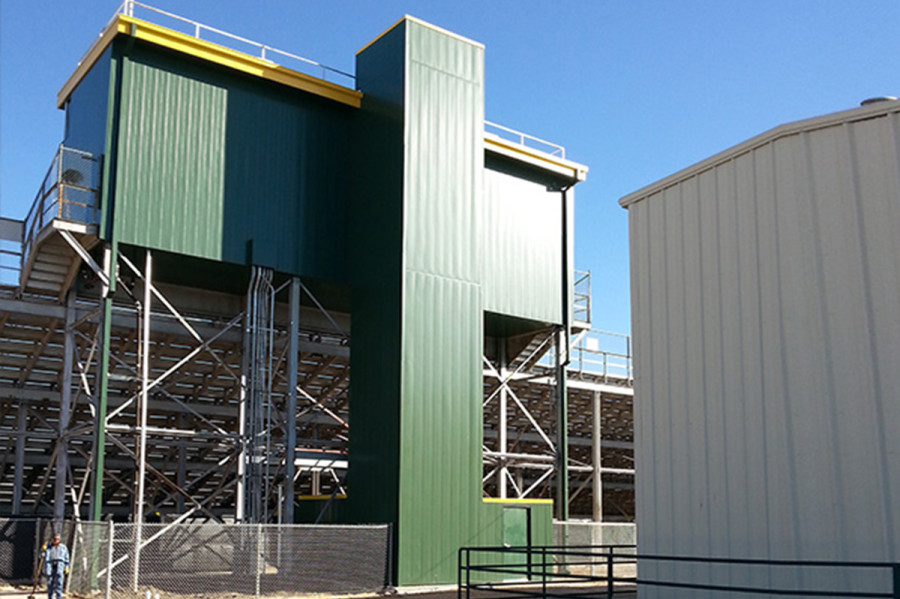
The Challenge – A Tall, Self-Supporting Elevator
November 25, 2015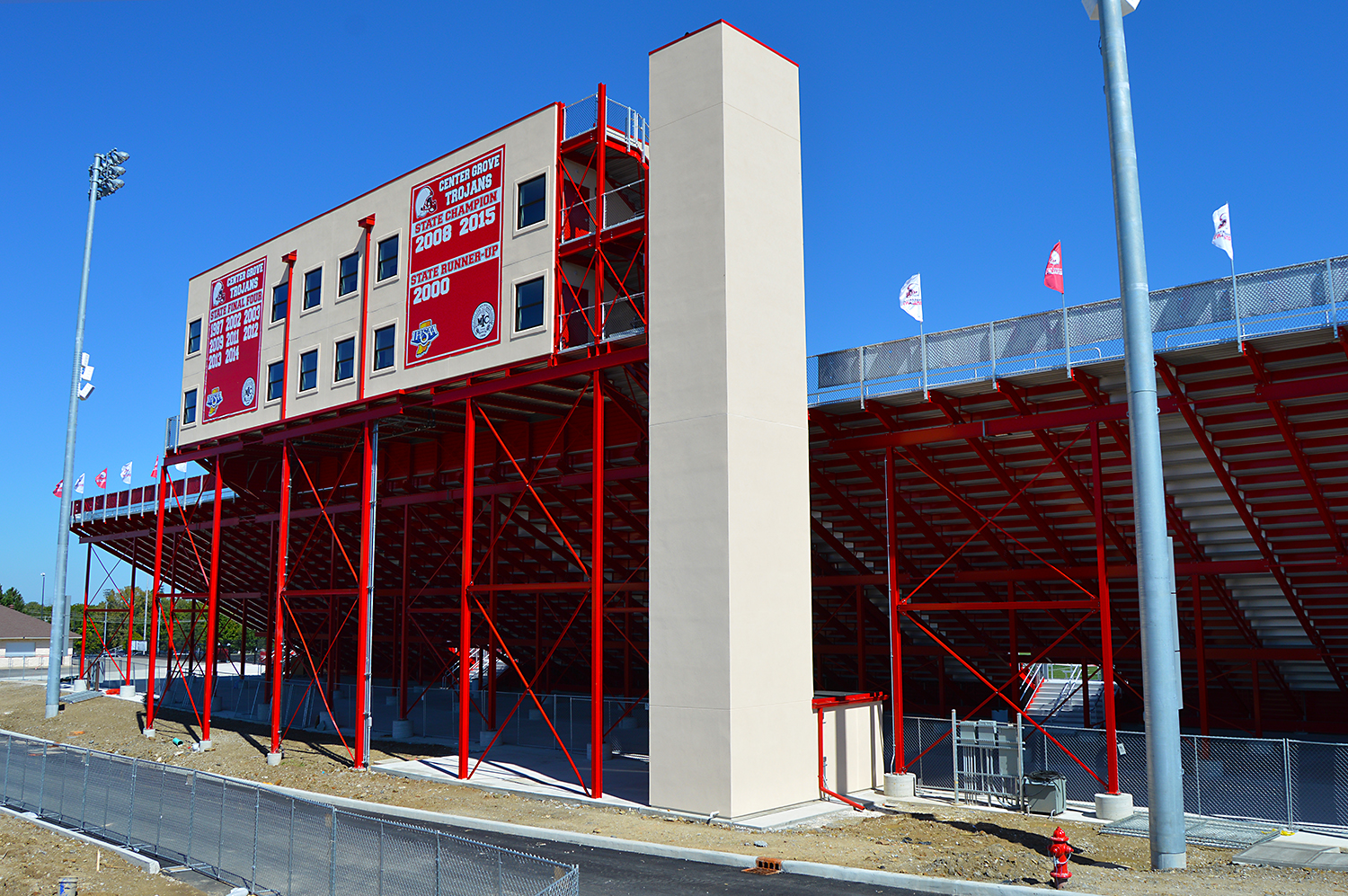
The Challenge – Speedy Install is a Winner
March 22, 2017The Challenge
ATK in Kansas City, MO, decided to add an elevator to the outside of an office building. It was a two-story building, so a hydraulic elevator was the natural solution. But the challenge was the lack of space for a machine room. Typically, the machine room is adjacent to the elevator, either on the outside of the hoistway or inside the building. A creative solution was needed, which ended up being a custom modular machine room.
The Solution - A Custom Modular Machine Room
The Phoenix Modular Elevator design team worked with the architect to find a creative solution to this challenge. Together, they found room above the hoistway that included access to the roof for maintenance. This allowed PME to place the machine room at the top of the hoistway, something typically only done with traction elevators. They confirmed with the local authority having jurisdiction (AHJ) in advance that this would be acceptable, which helped ensure a smooth inspection with no surprises.
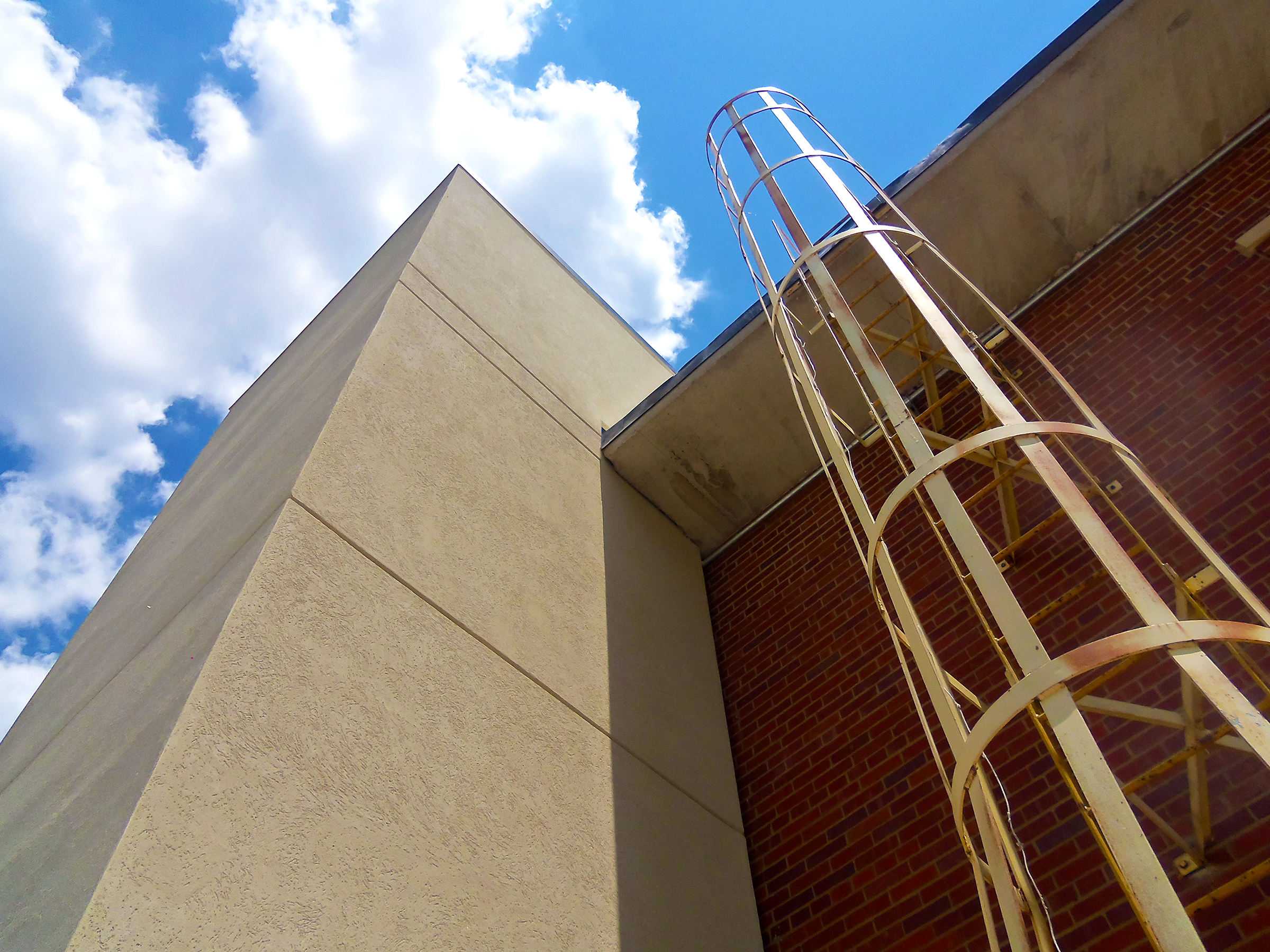
Phoenix Modular Elevator met the need by engineering the machine room on top of the hoistway.
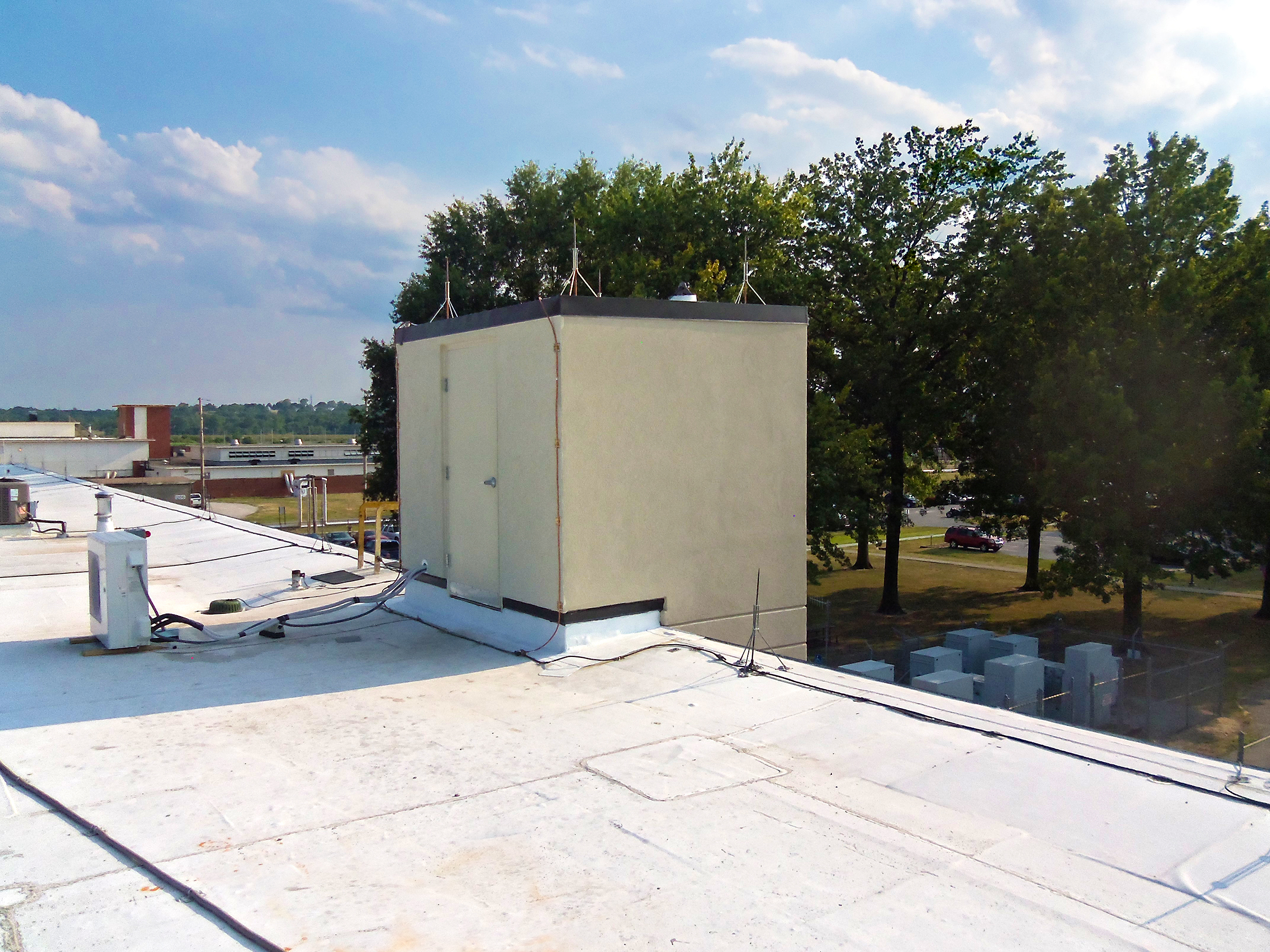
The specially designed machine room has access from the roof.
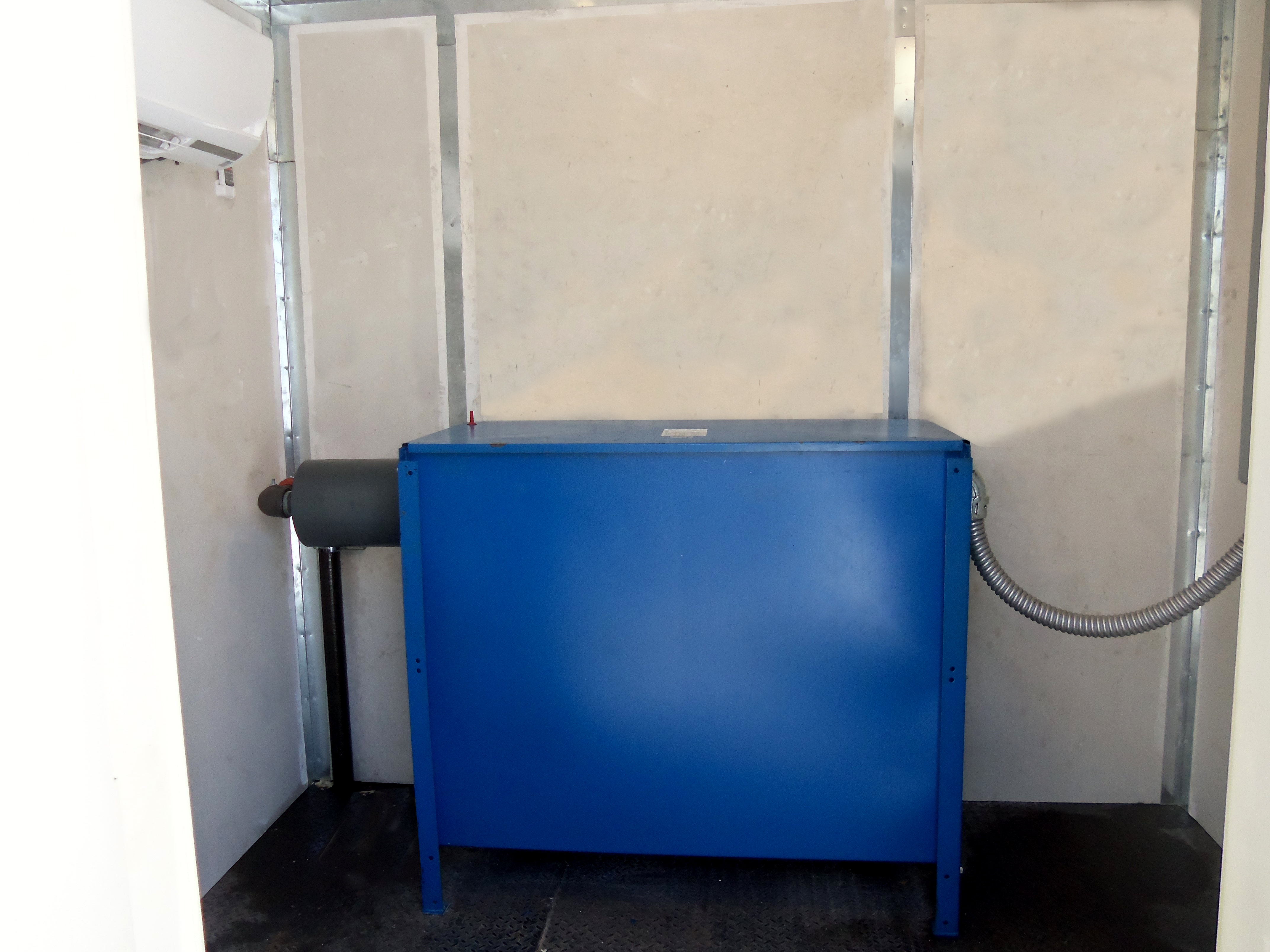
The interior of the machine room is just like any other.
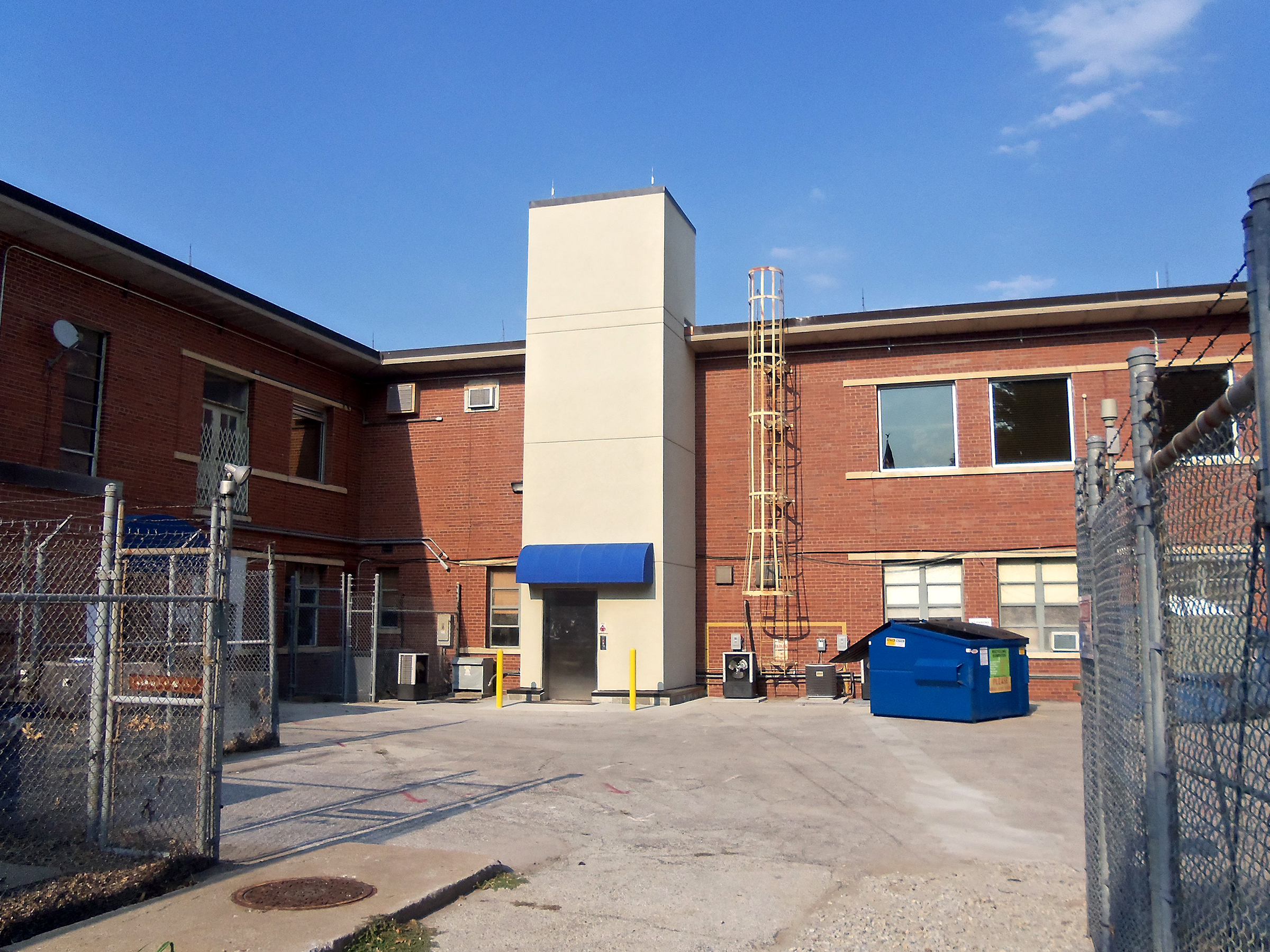
The Phoenix Modular Elevator team designed this elevator with the machine room above the hoistway.
With the machine room at the top of the hoistway, the piping and wiring could be 100% completed in the factory. This reduced the normal on-site install time even further. This solution was perfect for ATK's challenge and they were happy with the results. Contact Phoenix Modular Elevator with your challenge and let us put our creative team to work on a solution for you.
If flexibility, speed, and quality are important to you, click the button below to get a free quick quote.

