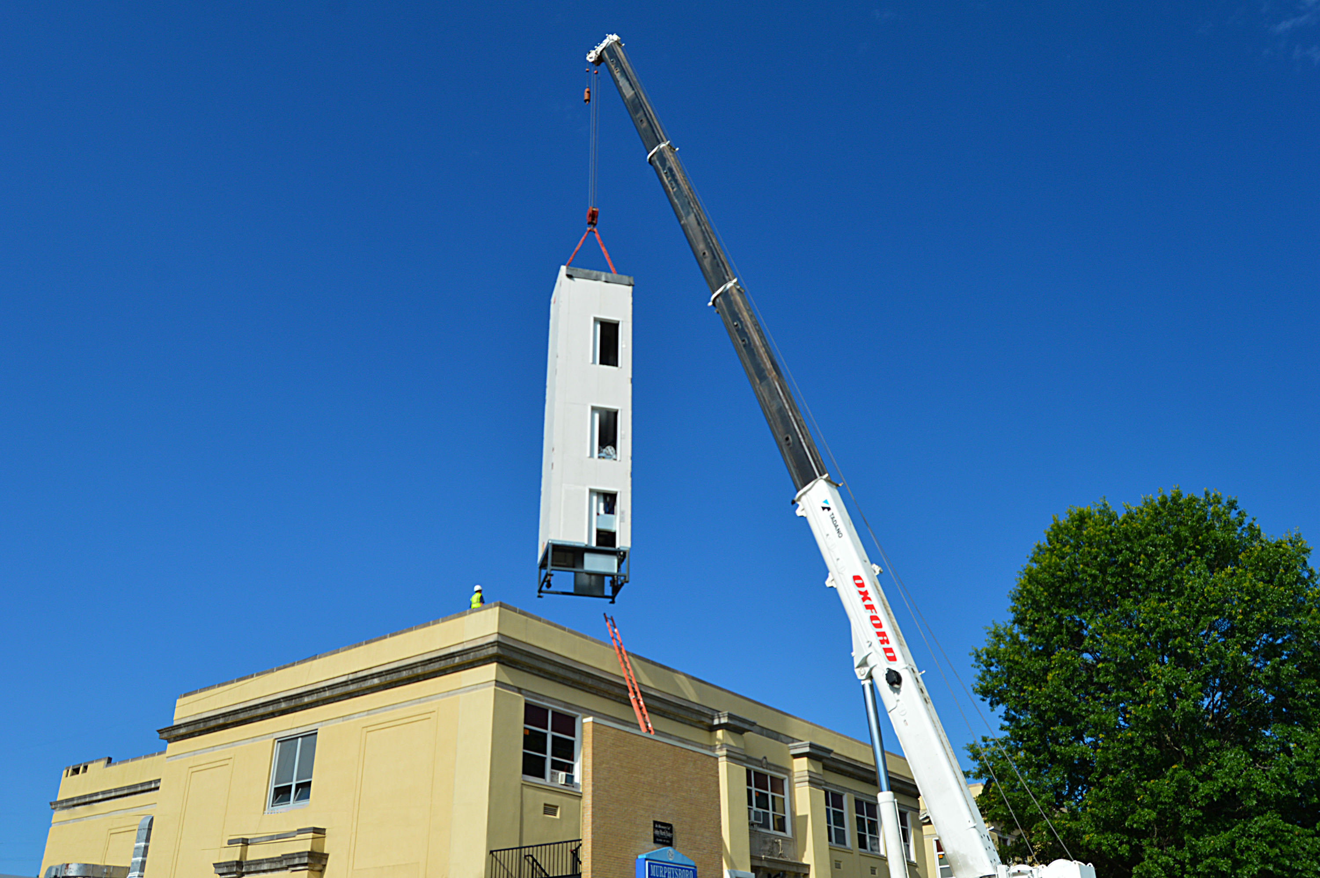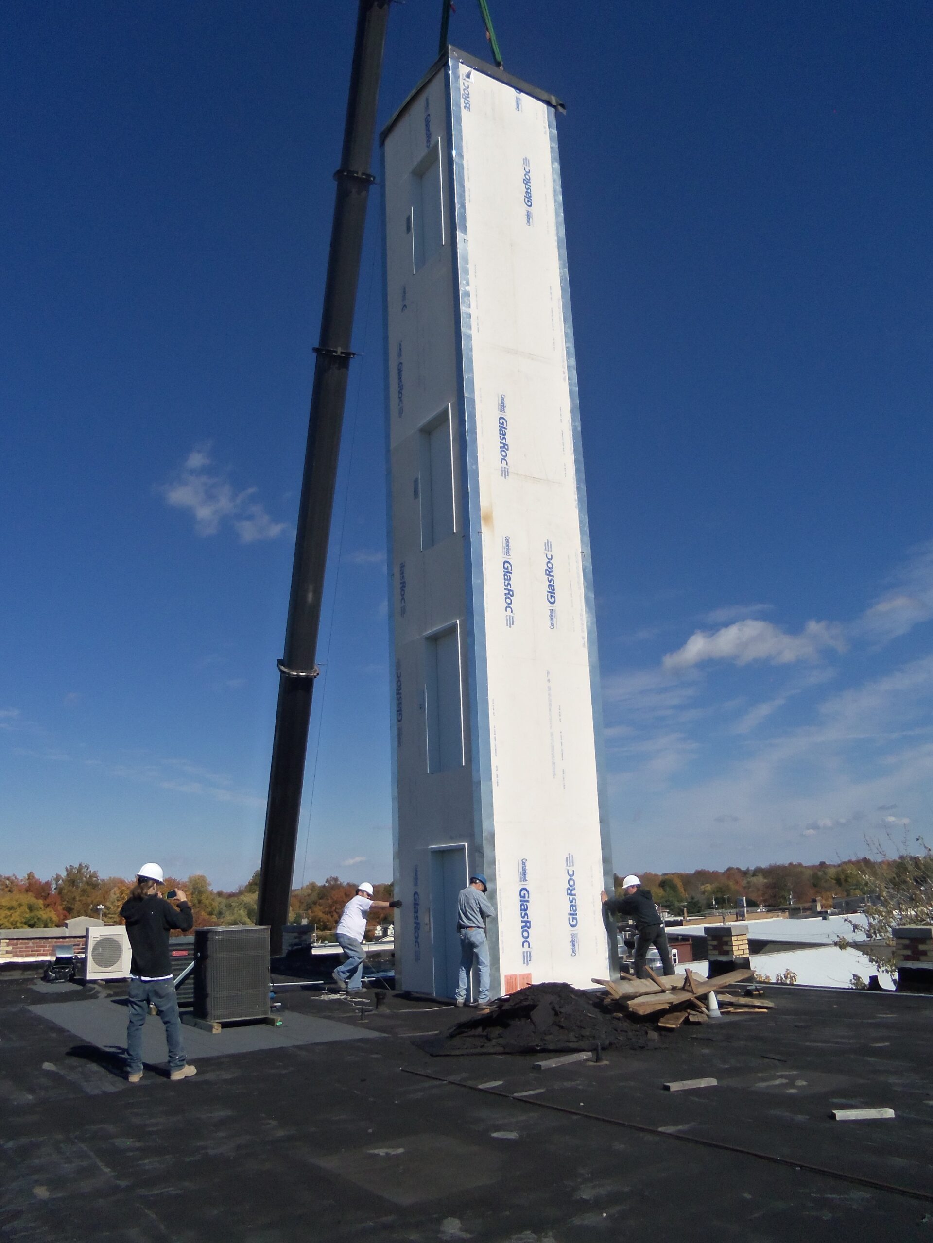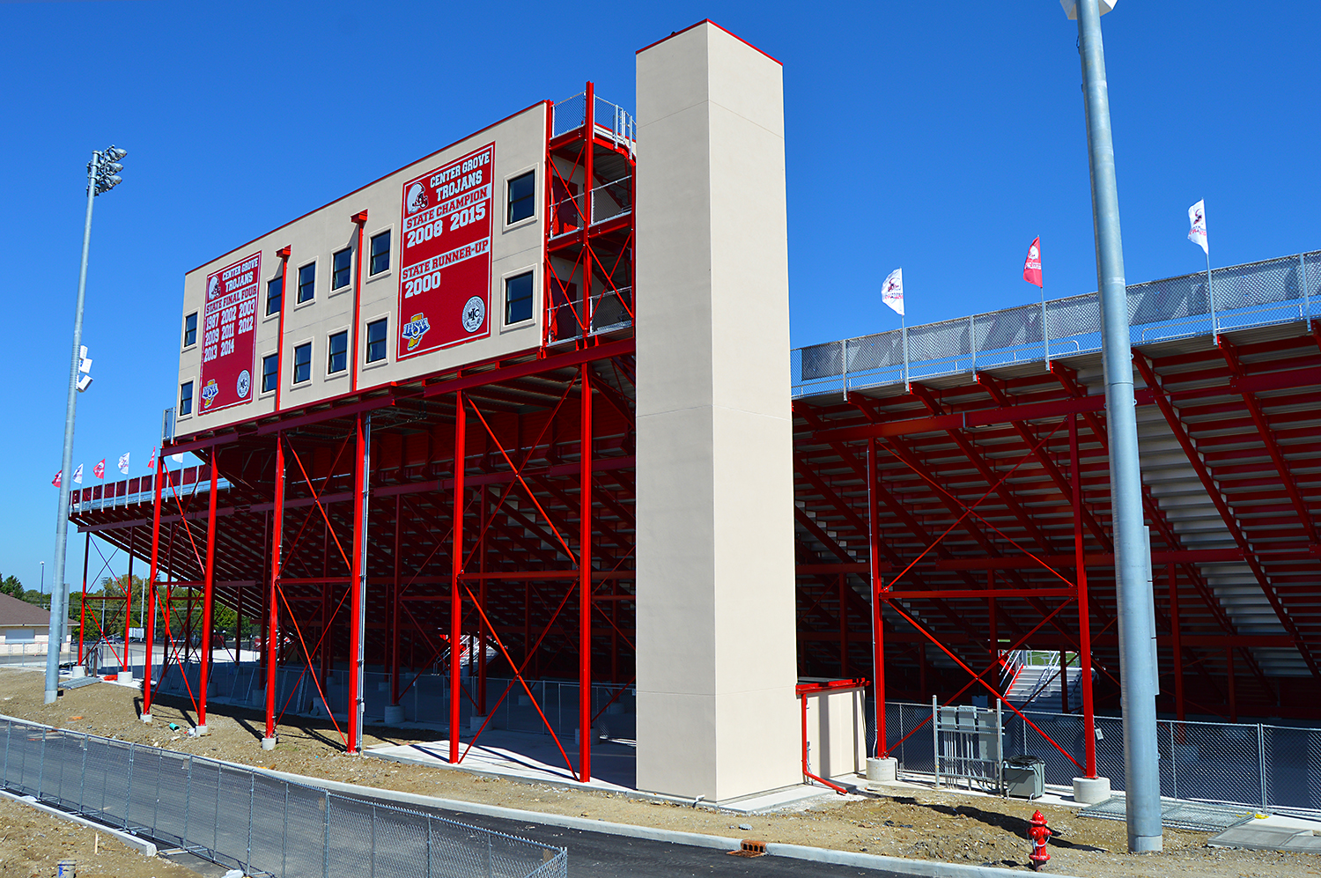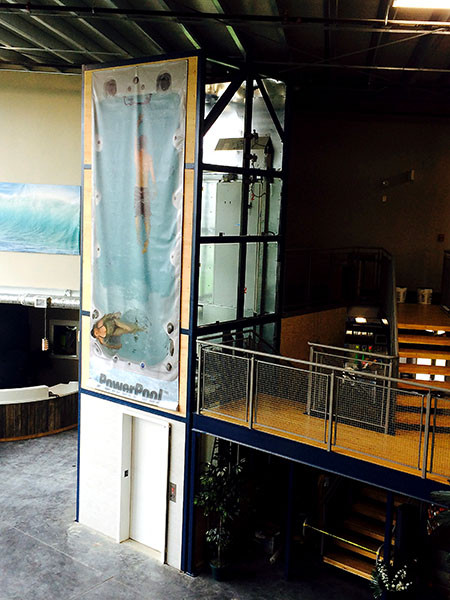
The Challenge: A Custom Glass Elevator
August 18, 2015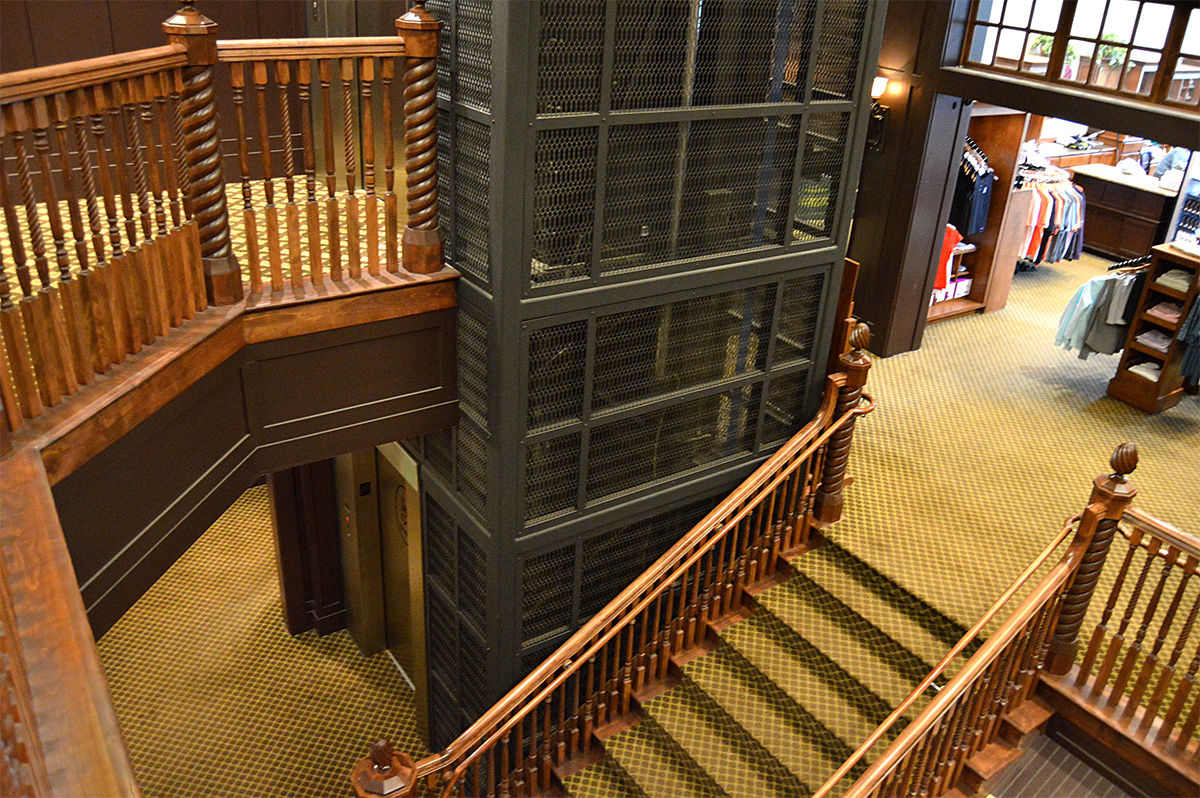
The Challenge – A Decorative Custom Elevator
November 24, 2015The Challenge
Designing a school in Brooklyn, NY, takes a lot of planning, especially when it comes to space. When it came to the elevator for Basis Independent School, the seven-story facility needed something durable for school use that could accommodate an ambulance gurney. They wanted to minimize the footprint of the structure, as every inch of space was at a premium. A machine roomless elevator (MRL) was the logical choice, but fitting everything in was a challenge. The MRL traction needed additional width for counterweights and the customer did not want a machine room due to spatial considerations. Lastly, the project called for a two-hour fire rating. All of these issues added to the complexity and project constraints for this school elevator.
The Solution
Phoenix Modular Elevator worked with the project architect to fit a gurney compliant elevator car into the space allotted. This necessitated a custom shaft with minimal clearance on the back wall. We even verified with New York City DOB officials that the orientation of the gurney would be acceptable to avoid any questions or delays during the inspection.
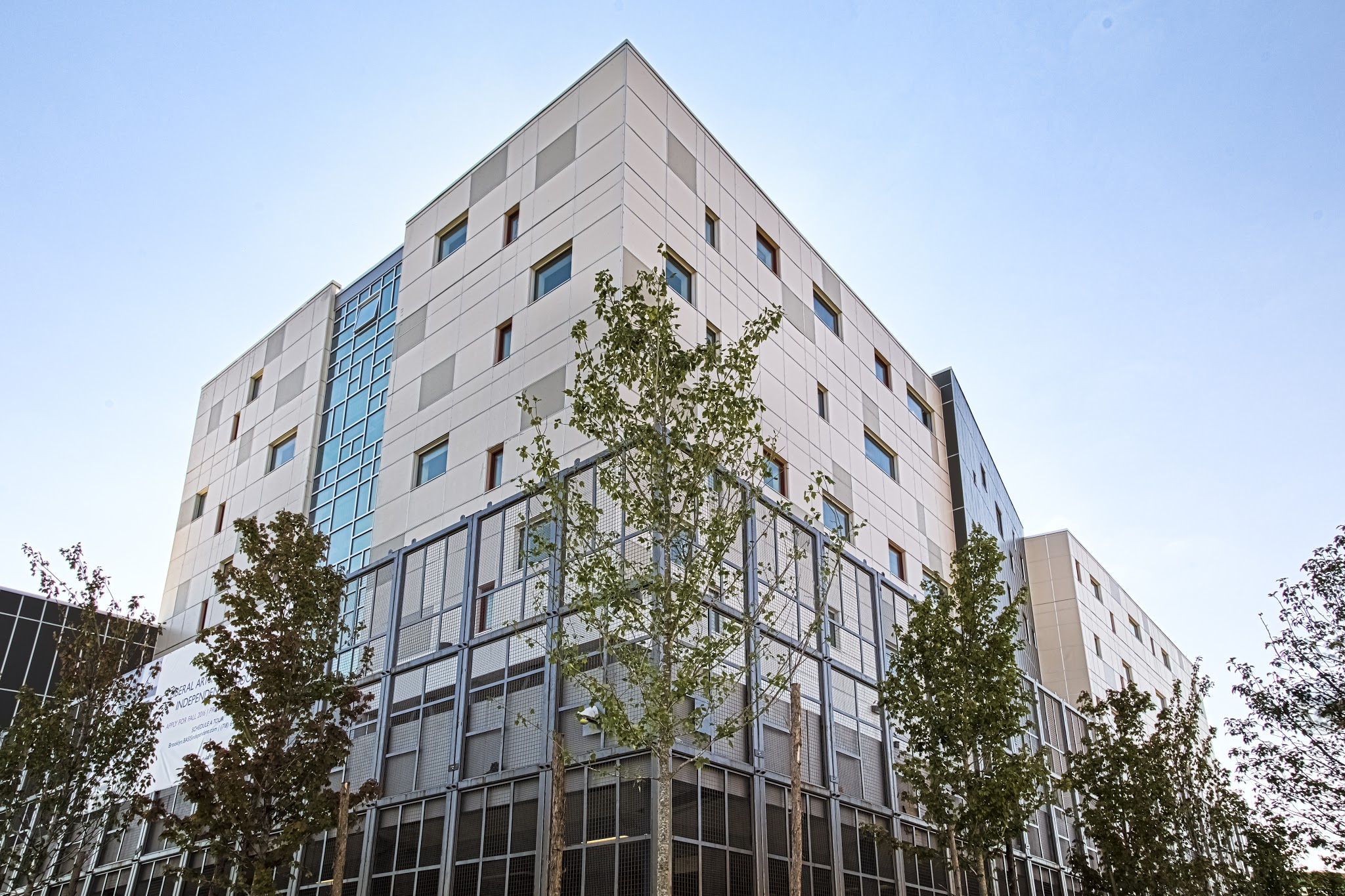
Basis School – Brooklyn, NY; 7-stop MRL
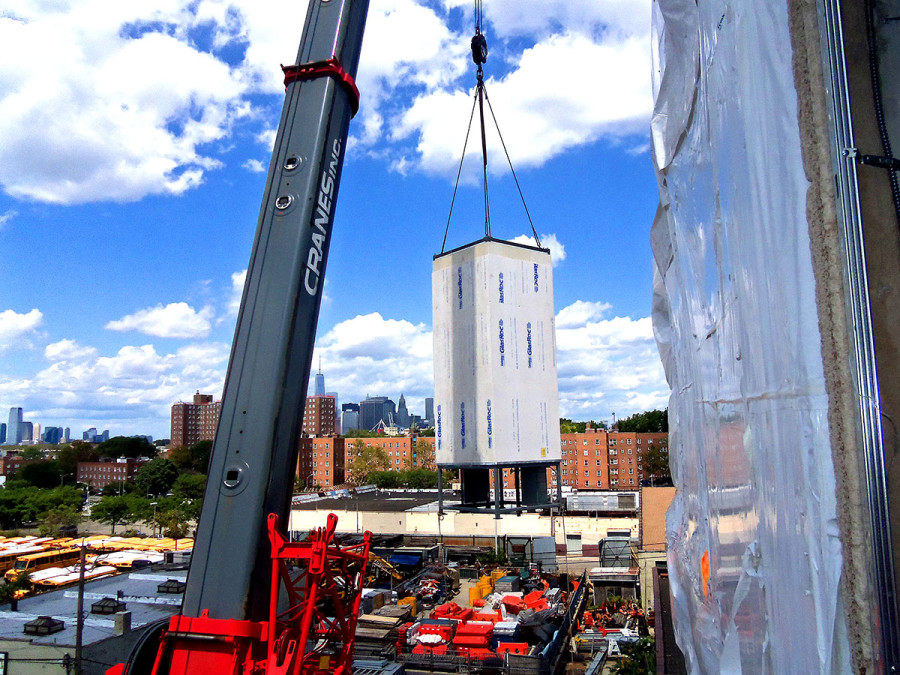
The seven stop elevator was craned into place in three pieces with the New York Skyline acting as a backdrop.

The method of conveyance for the Basis Brooklyn project was a machine roomless or MRL. The motor was mounted and it was roped while still in the factory horizontally. This makes the process safe.
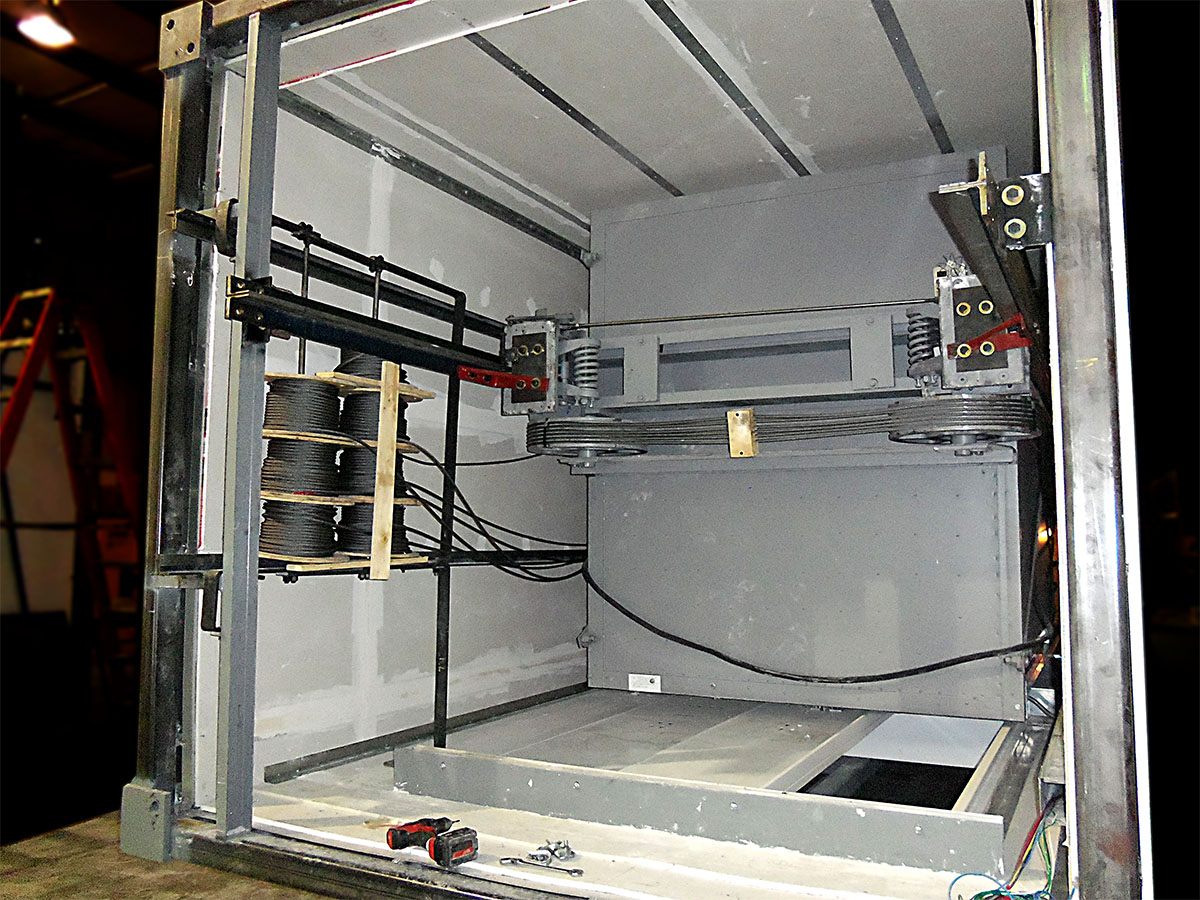
The hoistway leaves the factory with all of the components already in the shaft. It is even pre-roped.
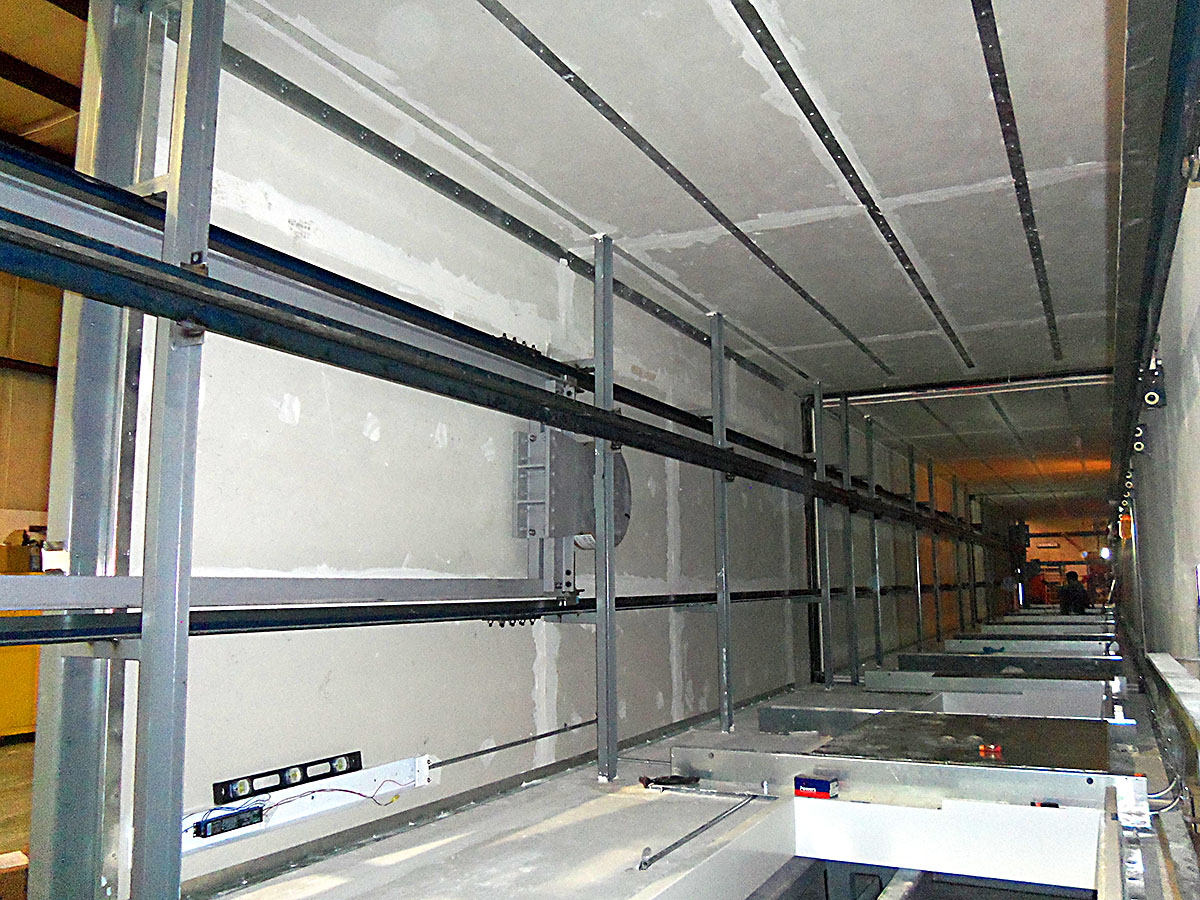
For taller hoistways like the Brooklyn, New York Basis School three towers are joined while aligning the rails and other components. They are then separated for transport and reconnected on the job site.
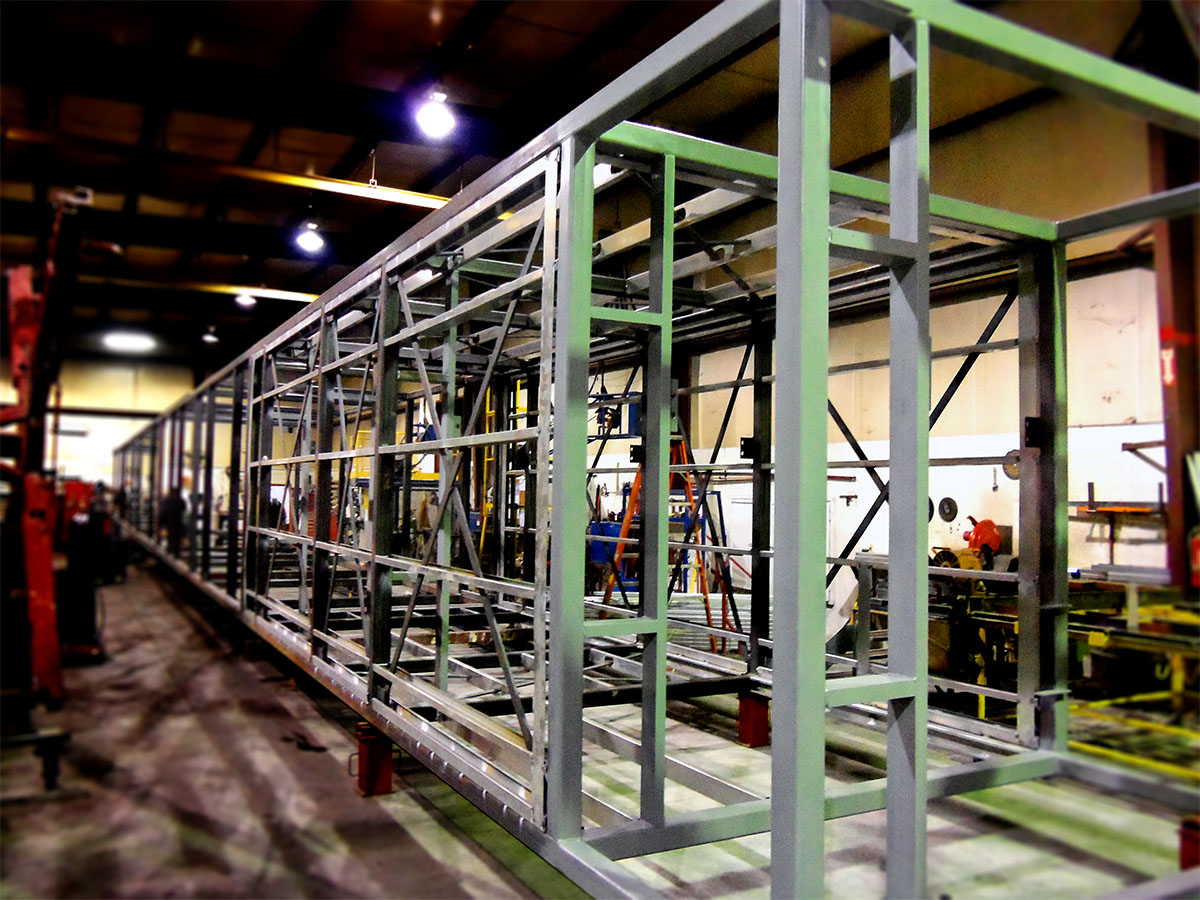
The three sections are built together to ensure every thing is properly aligned.
The elevator was constructed as one piece, then split into 3 sections for transport to the job site. Onsite, they were bolted back together, leveled, and plumbed. The car and sling were fully assembled and wired in the factory, then put into the shaft and pre-roped. This factory work made for a shorter lead time and faster installation than could be accomplished with a stick-built elevator.
This was certainly a challenge, but not something that Phoenix Modular Elevator is uncomfortable with. If you have a vertical transportation challenge, let us put our creative team to work on a solution for you. Click the button below to get a free quick quote for a project you have in mind.

