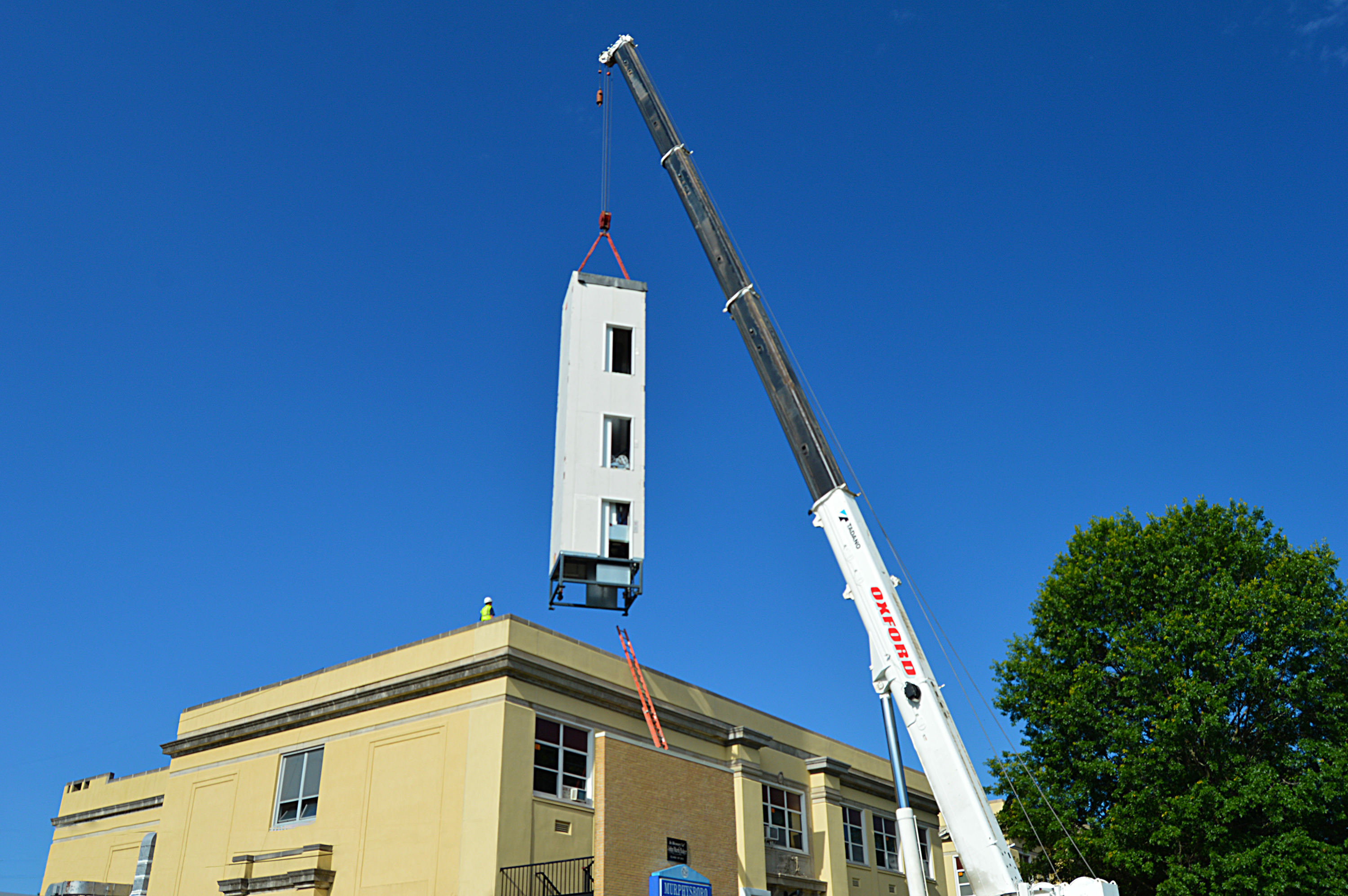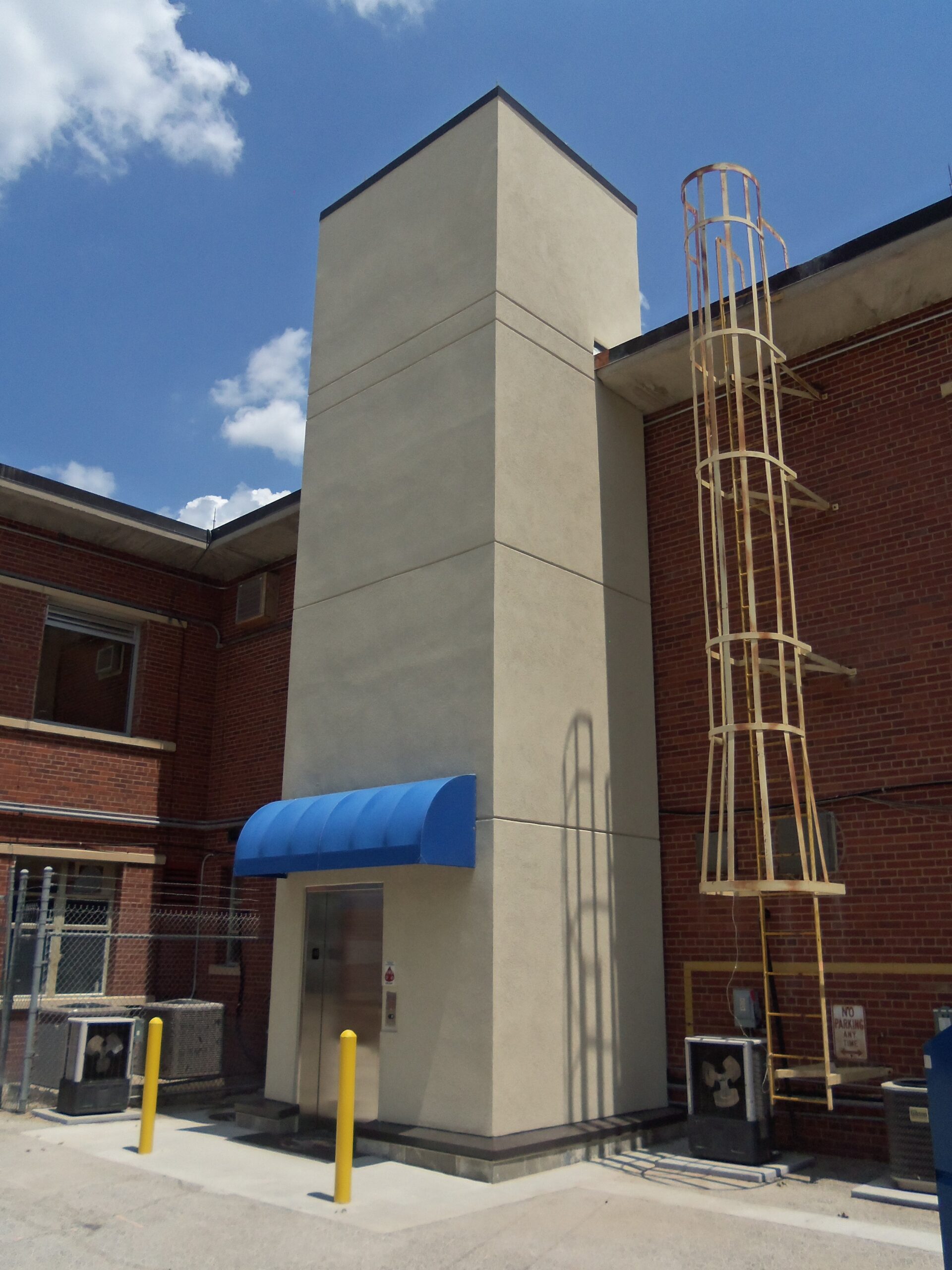
The Challenge – No Room for the Machine Room
August 29, 2016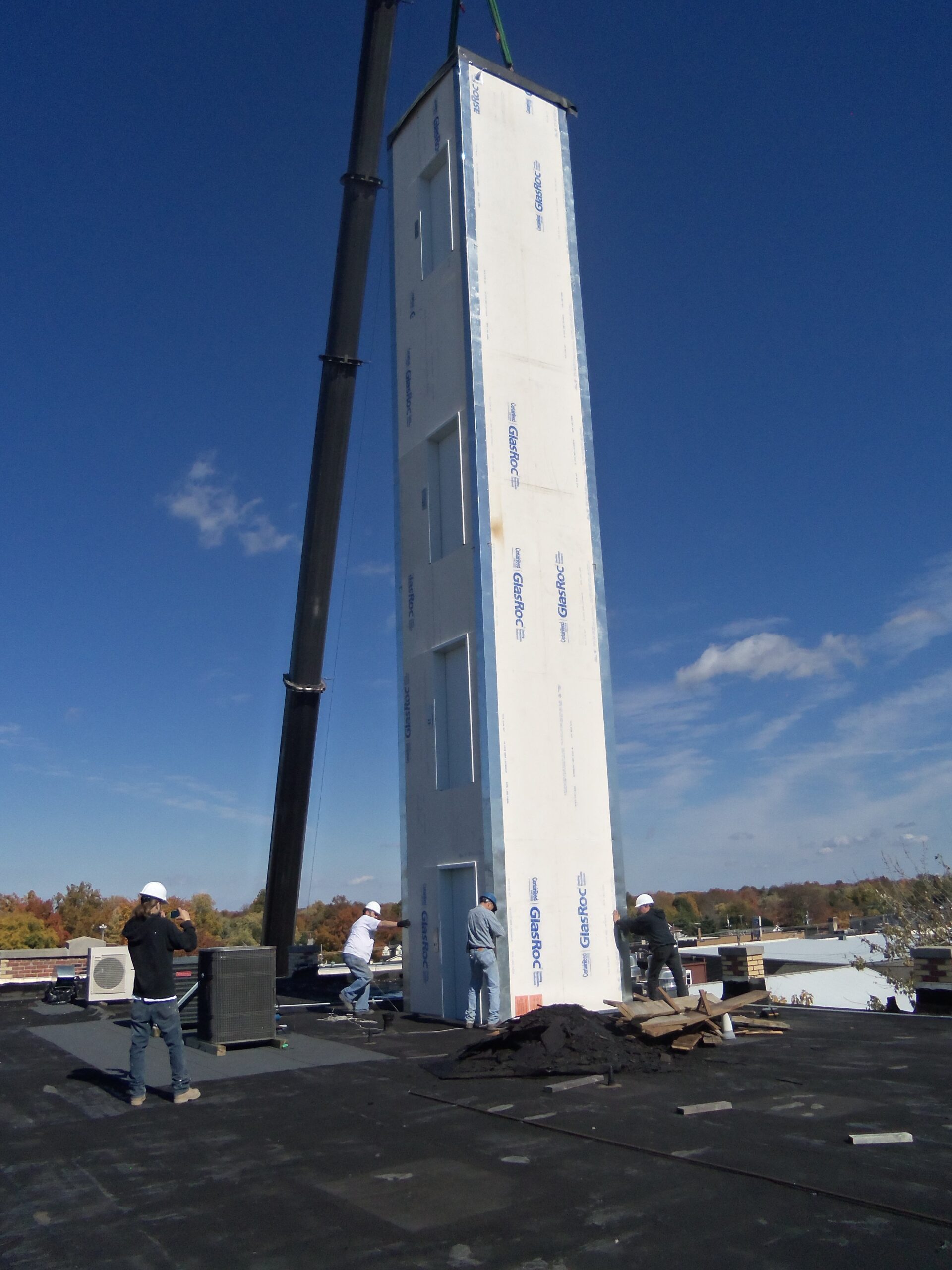
The Challenge – Retrofit
April 27, 2017The Challenge
The challenge was to manufacture and ship a three-stop elevator to Center Grove High School’s Ray Skillman Stadium before the home opener. The school had a grand opening scheduled; however, they did not have a functioning elevator. The project not only included the hoistway and elevator car, but also a modular machine room (MMR). This project needed a quick elevator fabrication and installation.
The Solution – Modular was the Only Option
The solution was a touchdown for Phoenix Modular Elevator and the folks that were ready for football season. The project took four weeks to complete. Installation took three days and the elevator was ready for use before the grand opening. It included a single hydraulic jack and a durable design that matched the look of the stadium perfectly.
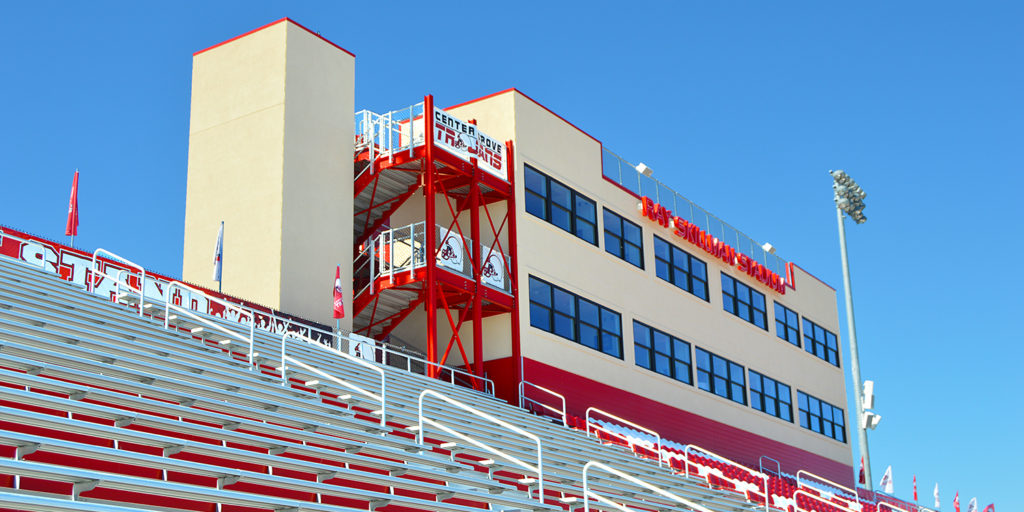
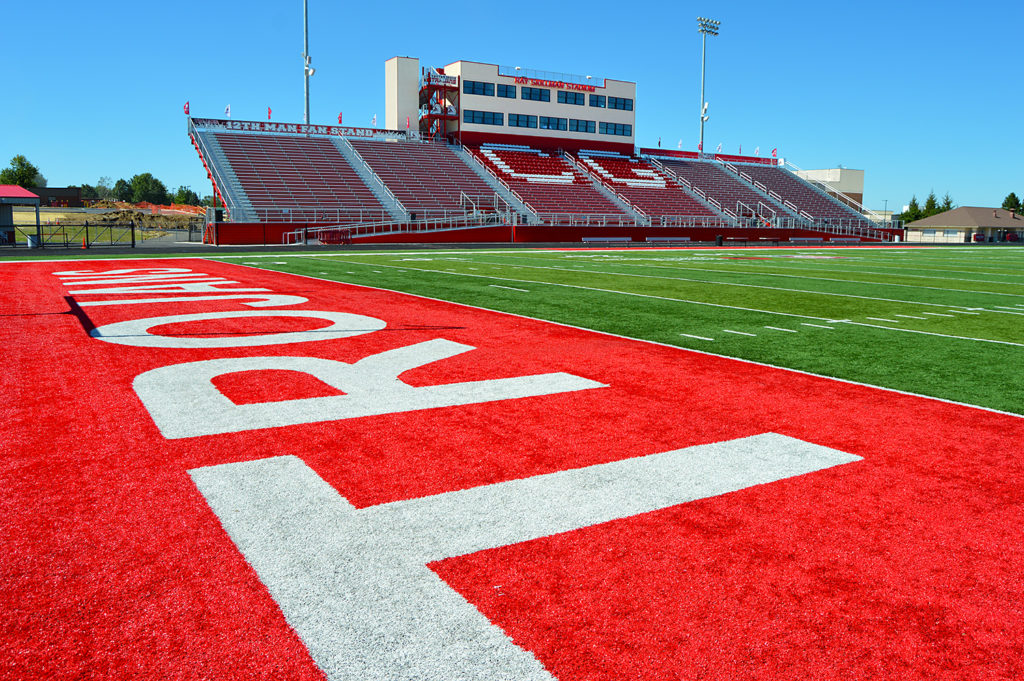
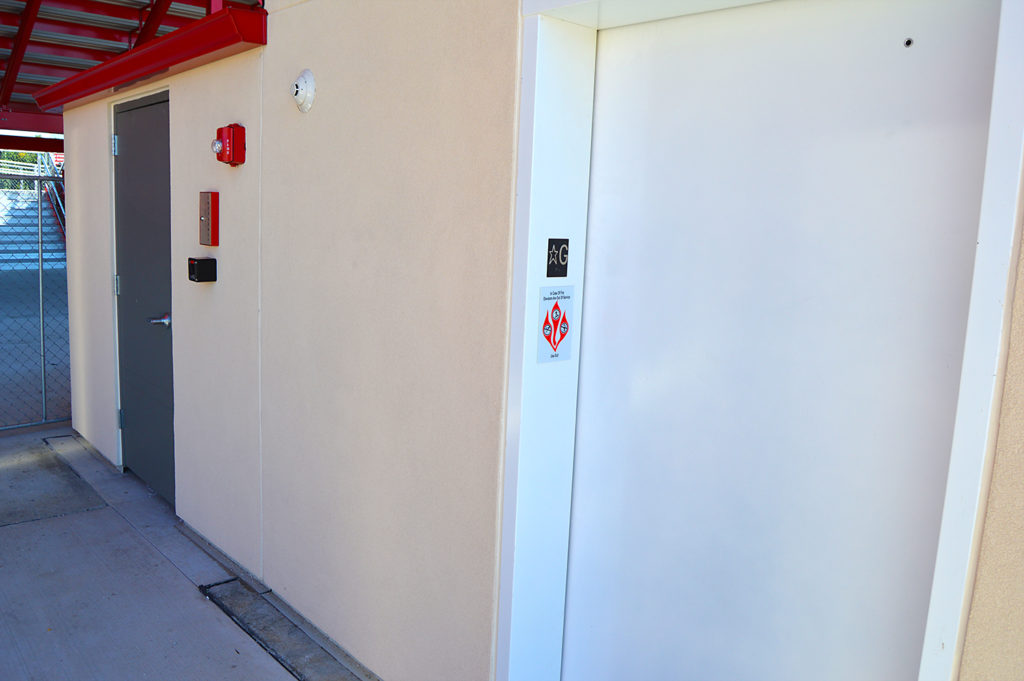
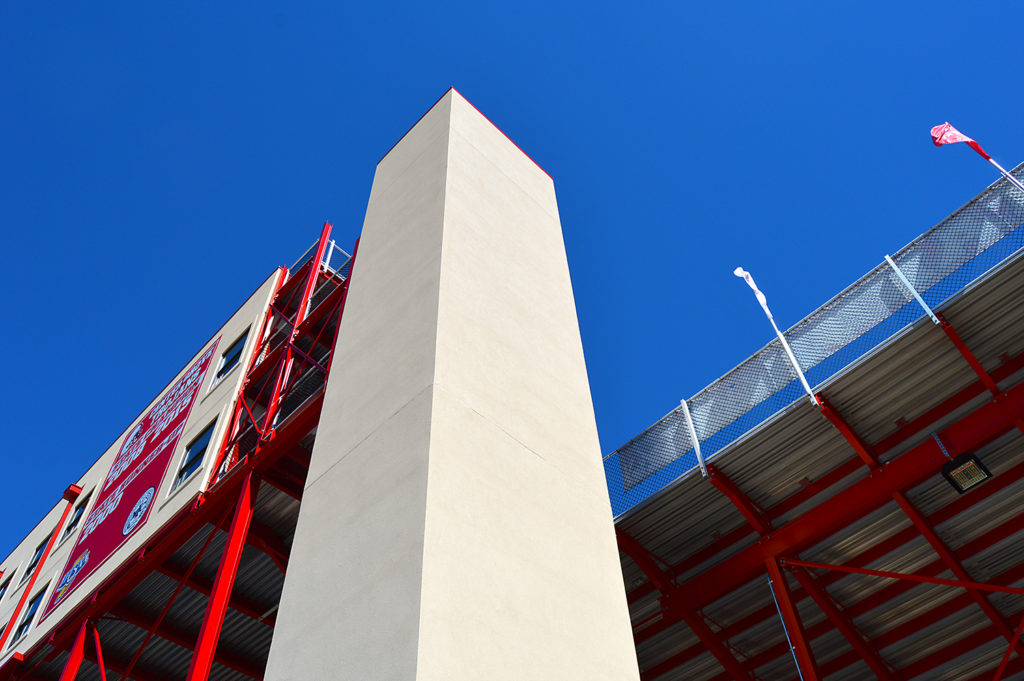
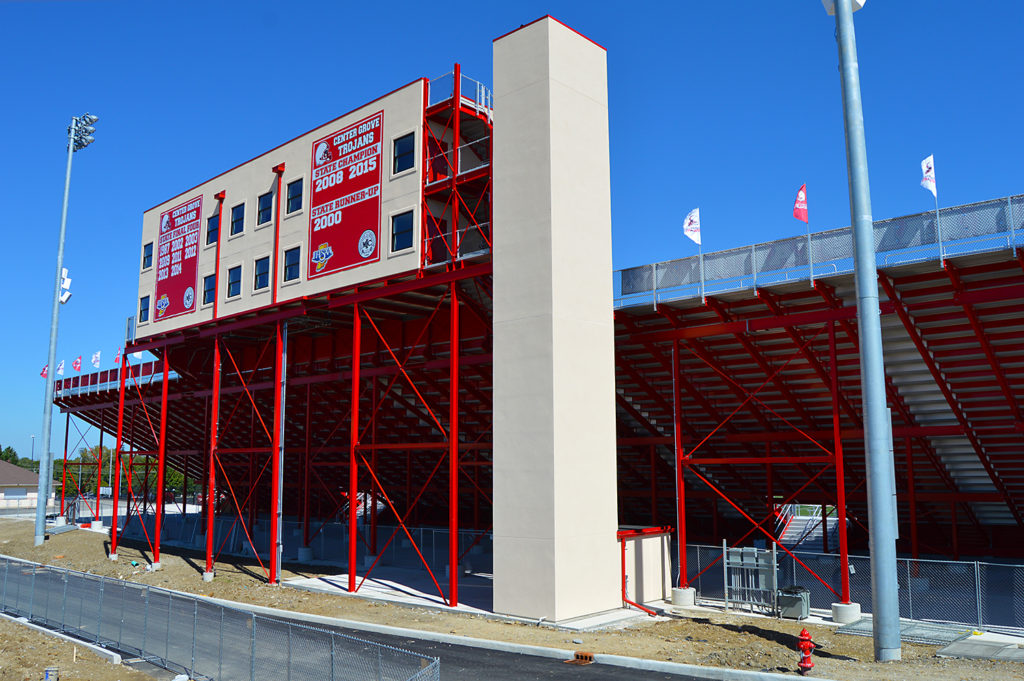
The project was a 3500 lb capacity, three-stop inline elevator and modular machine room with travel from the ground floor to a two-story press box. The finished structures were clad in an exterior to match the press box and trimmed in the school colors. The interior of the elevator car featured white enamel doors, durable, brushed stainless steel fixtures and laminate-covered, wood-core walls for stability, durability and sound control. The architectural challenge was to build an impressive and matching elevator hoistway that would be completed on a tight time schedule.
The modular elevator manufacturing process demonstrates technical innovation. Our horizontal construction allows for faster production and greater quality control. This project started with two 4″ x 4″ tube steel frames with proper door openings and supports. Densglass sheathing was added to the exterior and drywall to the interior for fire protection. Door frames were added and elevator rails were welded to the structure, aligned and plumbed. Elevator cab construction was happening at the same time.
Another unique aspect of multiple module modular elevators is rail installation. We ensure perfect rail alignment by building the hoistway as one complete module. The module is then separated into shippable lengths and bolted back together during installation. This ensures a perfectly aligned elevator rail system and a smooth-riding elevator.
We strive for cost-effectiveness in several ways. First, the modular built elevator is not subject to cost overruns due to weather. Also, we are able to reduce material waste. We know the exact amount of material needed for each elevator and consider the layout of materials to keep costs lower. Finally, other site work does not have to accommodate the elevator construction. Oftentimes, the elevator is the most time-consuming element of a major building project and creates delays, but this isn’t true for modular elevators.
This design, project and process earned a prestigious Award of Distinction – First Place, from the Modular Building Institute.
If quality and quick elevator installation are important to you, click the button below to get a free quick quote.

